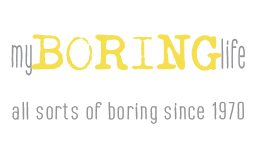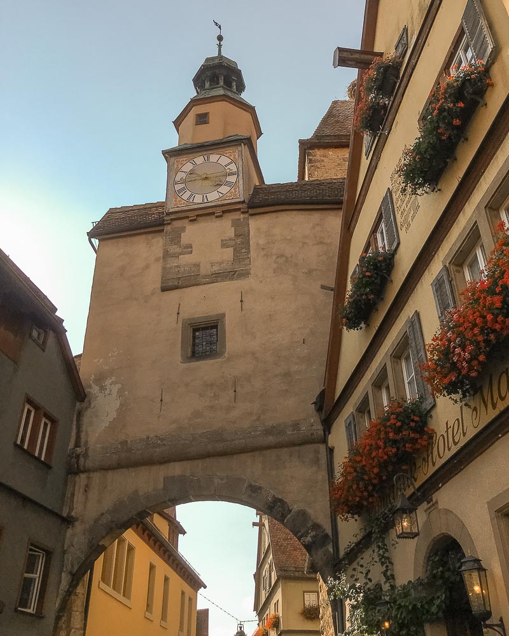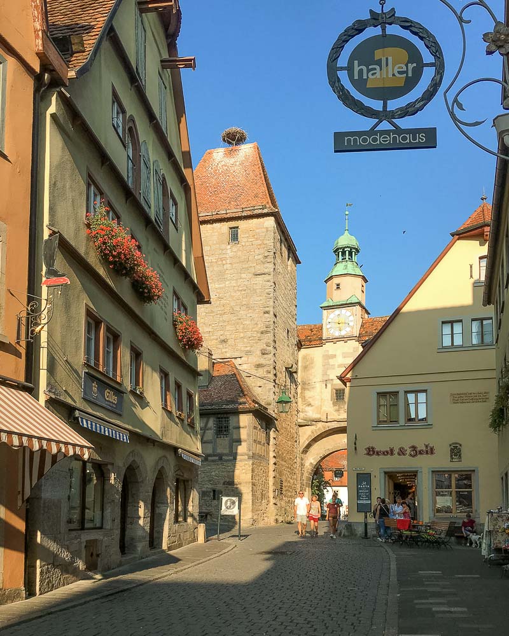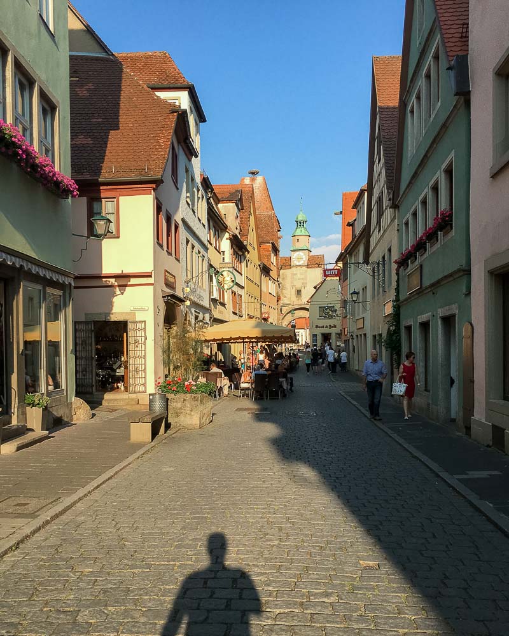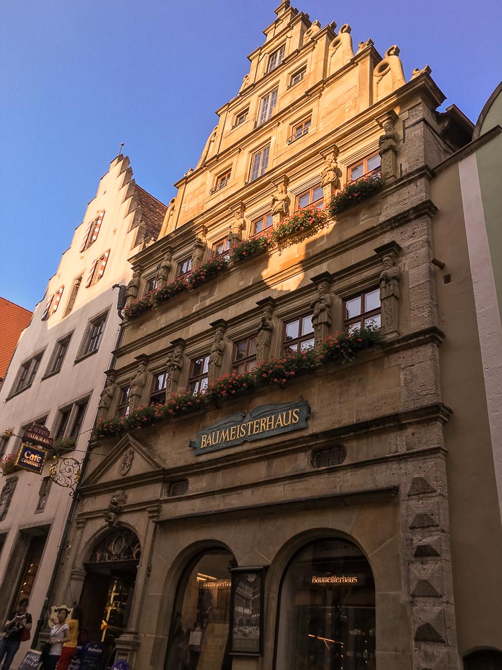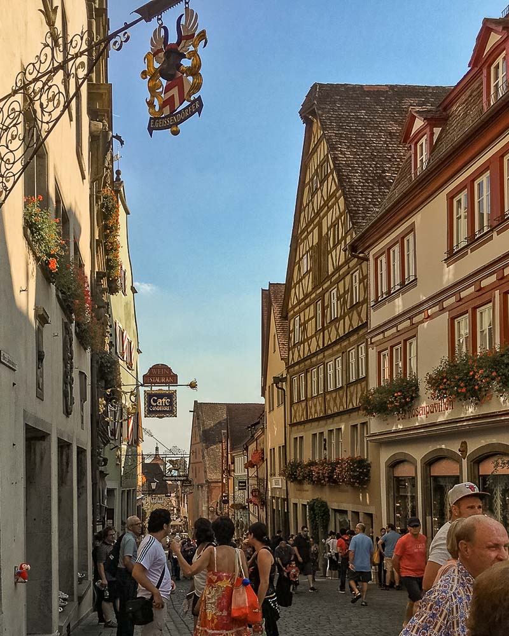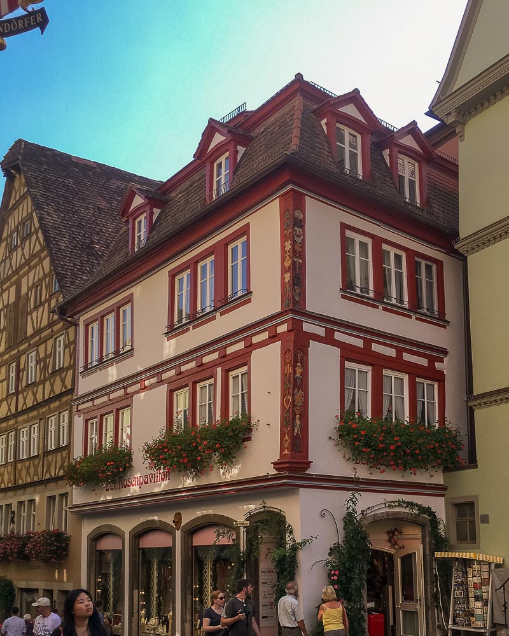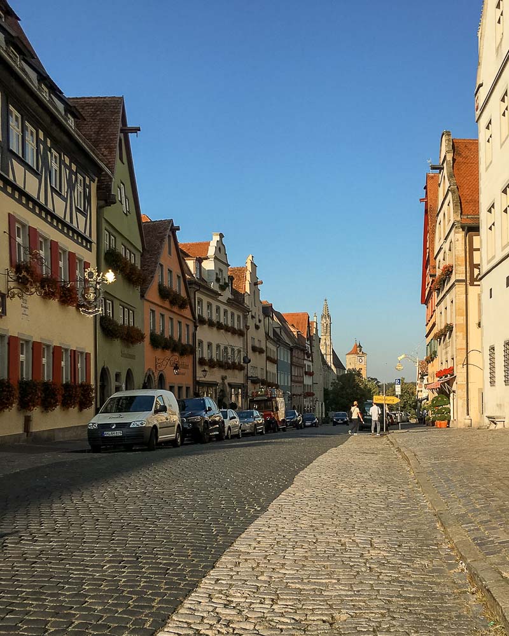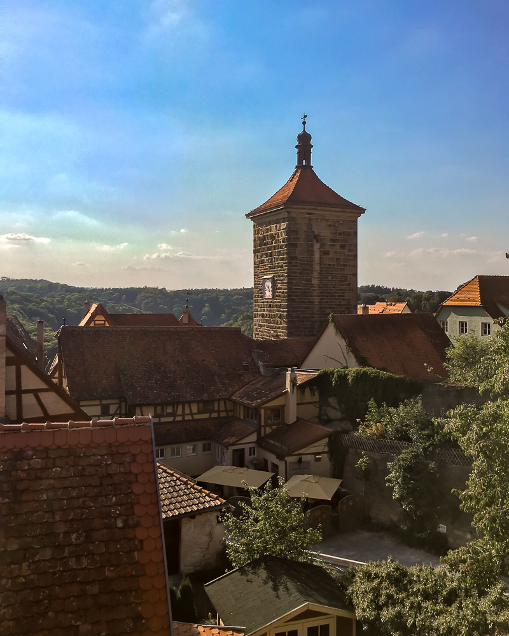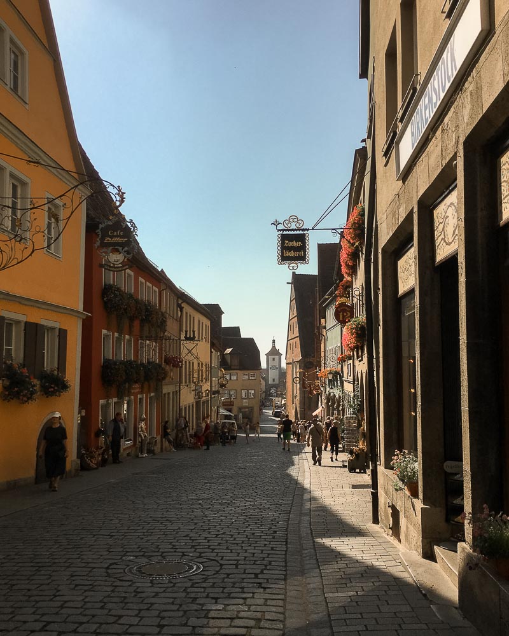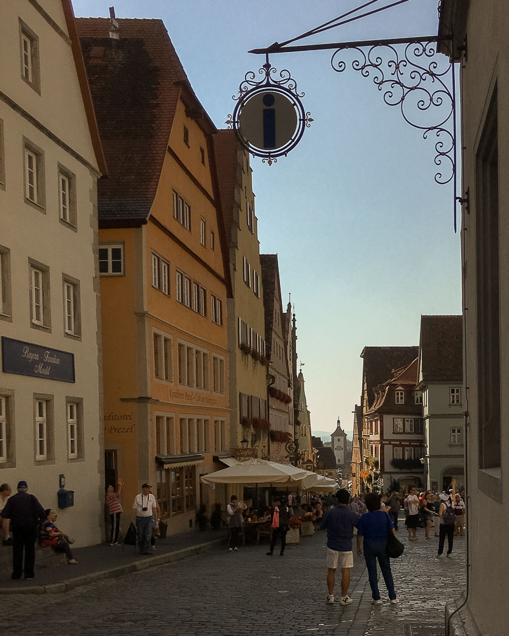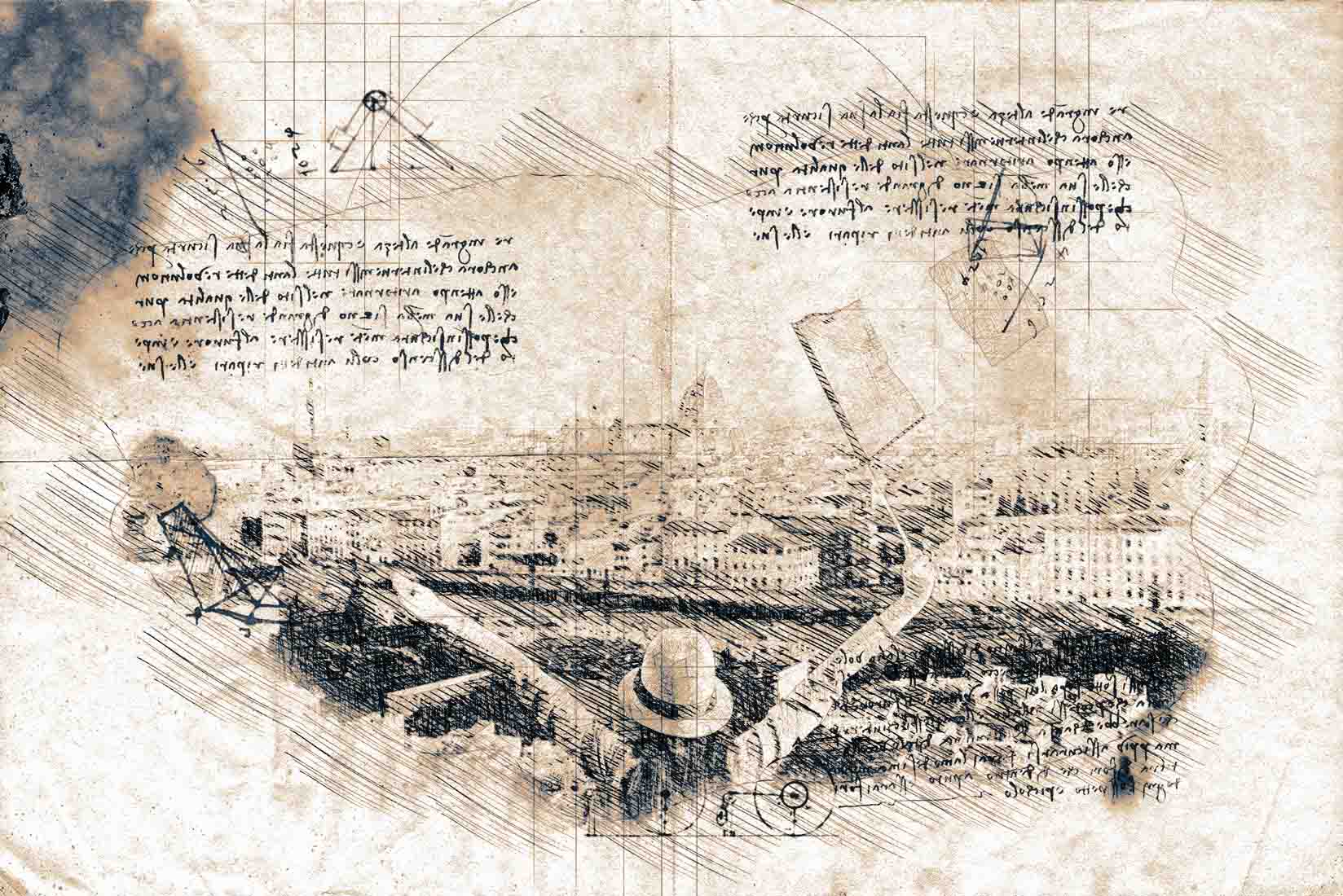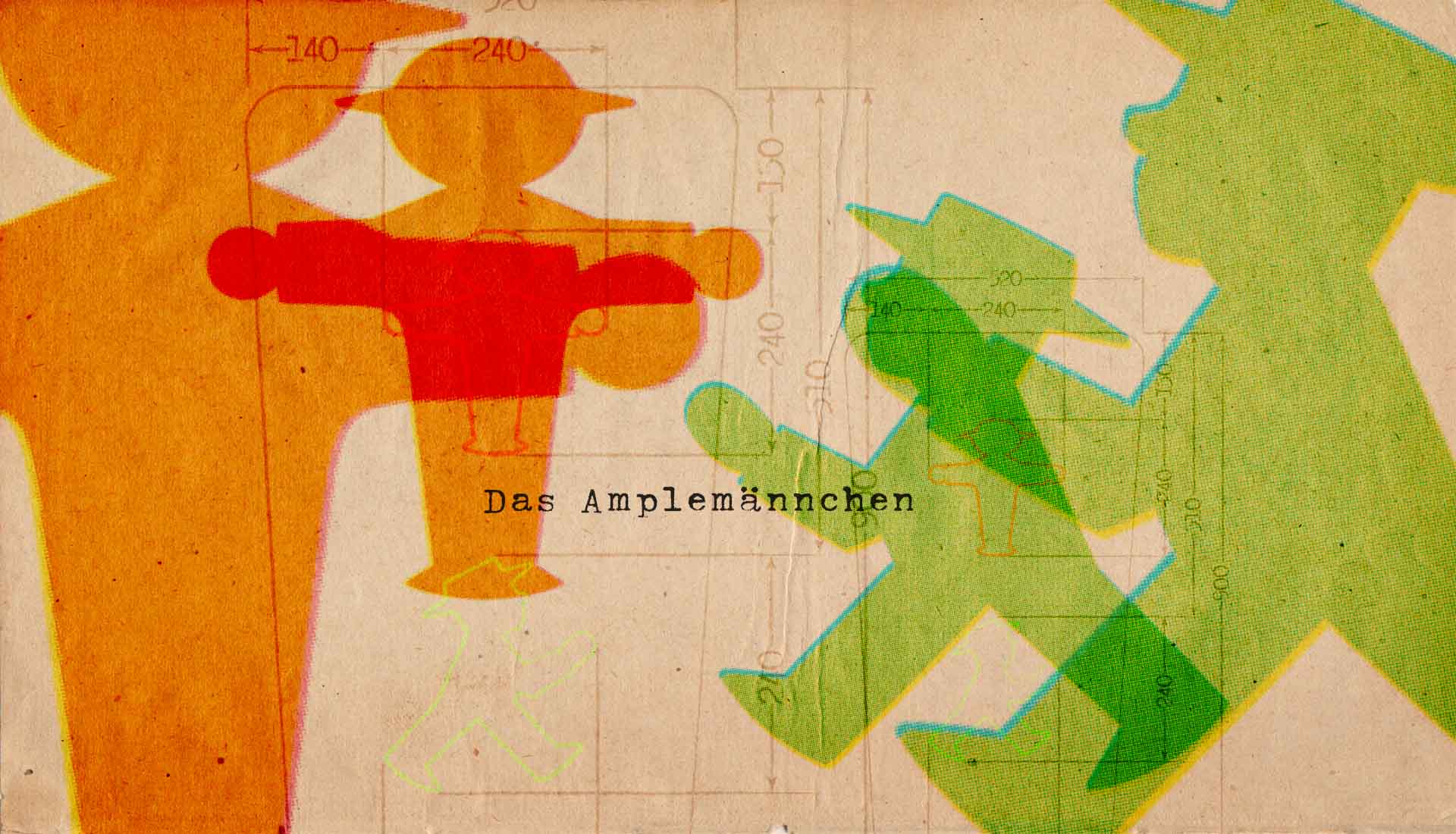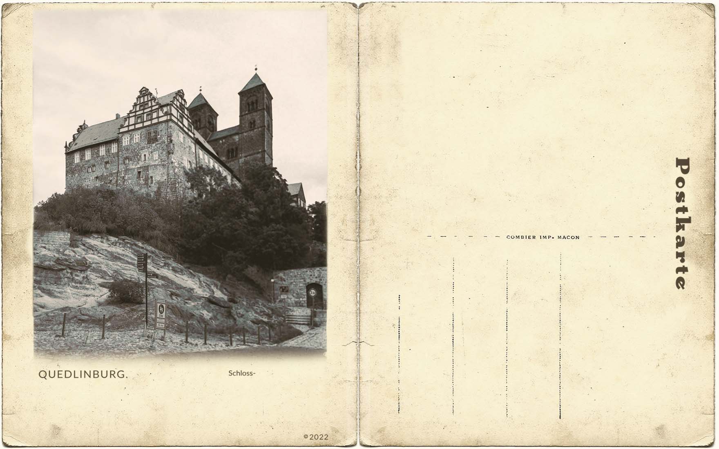The City of Towers
If the colorful half-timber houses and cobblestone alleys of Rothenburg weren’t magical enough on their own, the village is also encircled by a timeless Medieval wall. As early as 1142AD, sections of the fortified stone wall were protecting the young trading center and its royal castle.

After changing my clothes I head downstairs to begin my exploration of the town. I grab a map at the front desk on my way out so I do not really have a chance to plan a good walking route. Haphazard randomness it will be! I step out into the afternoon heat and head to where the map says I can enter the city. After some time, when I think I should have arrived at the city gate, I realize I have turned in the wrong direction.
Oops! No, I see it now. I just didn’t walk far enough. The gate is extremely difficult to miss. Plus, you know, just follow all the other people…
As I leave the gate, I walk down the Rödergasse towards the center of town. I have decided to save the wall and towers for later and will just concentrate on the old town center. Half-timbered houses lean across narrow lanes, 500-year-old balconies spill with geraniums, old cobblestones gleam in the afternoon sun, there is no neon anywhere. Even the McDonald’s hides in a Gothic façade, its only advertising a subtle gold M wrapped in lacy wrought-iron, as discreet as its neighbors’ golden swords (a weapons shop) and golden griffin (a guest house dating from the 1300s).
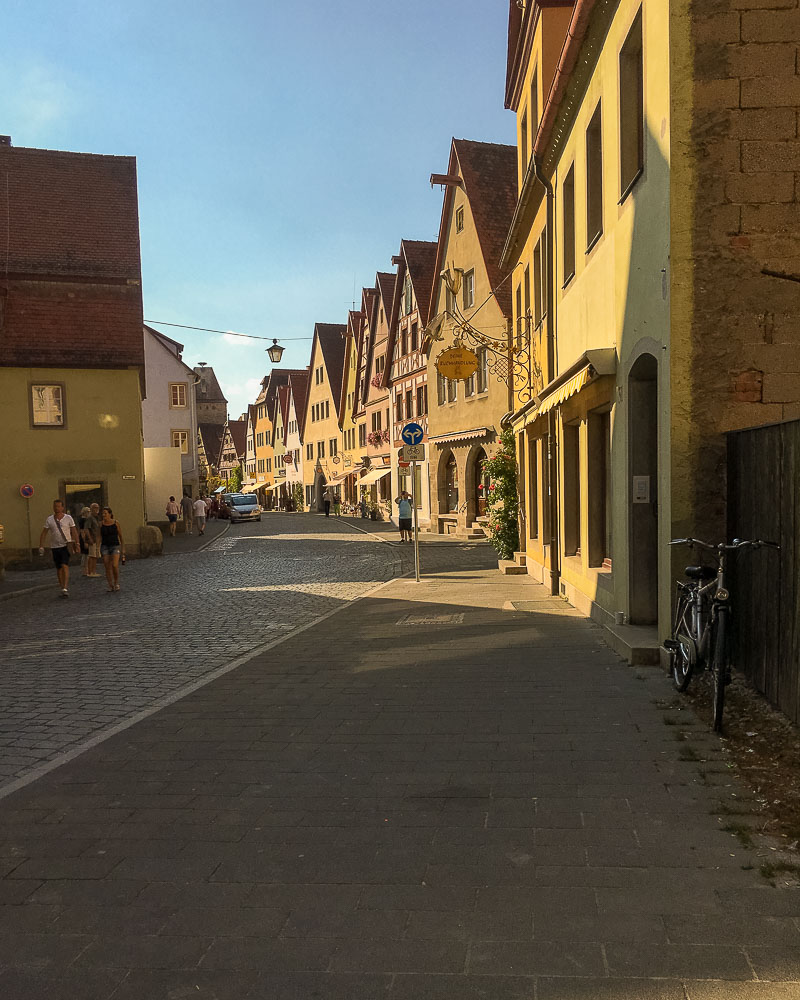
Markusturm (Marcus Tower & Arch)
Walking toward the (assumed) center of town, I encounter an arch (and tower). This will be the Markus Tower & Arch. This was of the original town wall. In the late-1100s, this was the outer edge of the first city wall protecting the early village. By 1204, the first town wall had 4 watchtowers including the Red Tower (Roter Turm), White Tower (Weißer Turm), Blue Tower (Blauer Turm), and Markus Tower (Markusturm) (seen behind the archway). The Markus Tower was a guard and prison tower. It is a square quarry stone building with four floors with corner ashlars and a dungeon in the basement. Indeed, this imposing tower has 6 foot thick lower walls and the prison was active until 1844. In addition, the Röderbogen, (the archway) had a battlement that allowed guards to keep watch both inside and outside the city. The yellow house next to the Arch is an old customs house from 1264 that served as a hostel for about 500 years (now it is the Hotel Markusturm).
The street I am following ( the Rödergasse) can be thought of in two sections and the Markus Tower as the divider. Towards the town, the Rödergasse is a square-like complex with preserved buildings from the 15th to the 18th century and a fountain but towards the Röder Gate, it is a district that was affected by the destruction caused by an air raid in 1945 and many houses had to be rebuilt.
Marktplatz (Market Square)
The narrow alley opens into the Market Square and the first building I see is the Council Drinking Hall with, what I assume to be, the Town Hall to the left of it. The Market Square is full of people and is very hot in the cloudless afternoon sun. The Market Square has an interesting history. After King Conrad III built his royal castle here in 1142, a village sprung up around the castle and traders started selling their goods and produce. Thus, the Market Square was born and soon became the center of both trade and social life in town. A classic example of “if you build it they will come” if I ever heard one. Since Rothenburg sat on two major medieval trade routes, the village quickly grew to be the 2nd largest city in Germany by the year 1400 (behind Cologne) and the vast Market Square truly blossomed.
Of course, the Market Square was also a place of great dispair. In 1525, 17 leaders of the recently defeated Peasants’ Revolt were publicly beheaded here and the bodies were left to lie in the street all day. What has really frozen Rothenburg in time is the 30 Years War. Over each of the 7 times the city was occupied (1631-1645) the homes on Market Square had to harbor alternating masses of both enemy (Catholic) forces and allied (Protestant) troops causing economic and physical hardships.
Ratstrinkstube (Council Drinking Hall)
So, the Council Drinking Hall was build before 1446 and it was once an exclusive tavern that was only open to city council members and, in order to be on the city council, you had to be born into a noble family. On the façade, three different clocks and the black double eagle coat of arms from the Holy Roman Empire can be seen. The large town clock and master clock was installed in 1683 and is still keeping time. Above that is a date clock and above that an impressive sundial with the signs of the zodiac dating from 1768. However, the main attraction of this building is the art clock, which depicts an important scene from the history of Rothenburg ob der Tauber.
Every hour on the hour between 10 a.m. and 10 p.m., people stop to wait for the two small doors positioned on either side of the clock to open. gather in front of it, impatiently waiting for the shutters to open. During the 30 Years’ War, in 1631 to be precise, the so-called “Master’s Drink” took place right here. At the time, Catholic troops were threatening to plunder Protestant Rothenburg when their commander, Count Tilly, proposed a “deal” on a whim: if the town’s mayor managed to drink a 3.25-liter tankard of Franconian wine in one go, he would spare Rothenburg. The latter accepted the challenge, won it and thus saved his town. In 1910, the figures of the two protagonists were then installed in the front of the Ratstrinkstube and have been appearing every hour since then.
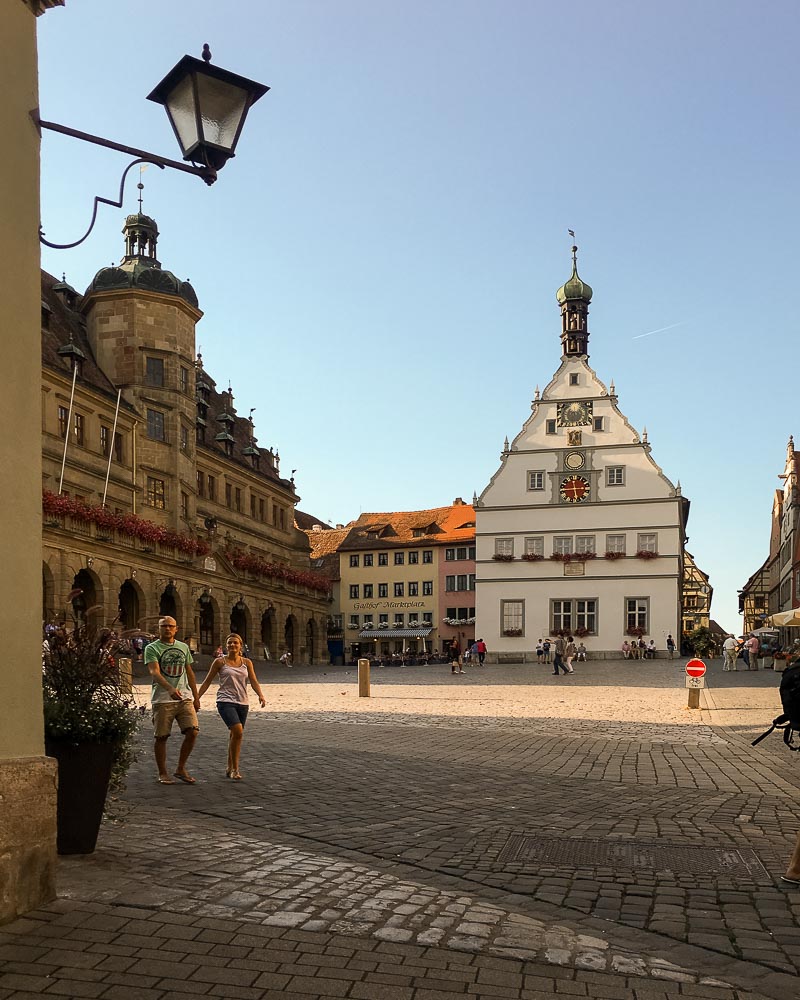
Rathaus (Town Hall)
Filly stepping into the Market Square, I can see the entirety of the Town Hall. As with many Town Halls, it is a large, ornate, and imposing building and, as with many of these old buildings, it, too, has its own story. Construction on a new huge Gothic-style Town Hall began in 1250 after a fire claimed the original Town Hall in 1240. The new Town Hall was build much larger – it covers the entire length of Market Square. It was also designed very differently as it is composed of two massive parallel halls, a soaring bell tower, and built-in market stalls that face the main Market Square. In 1501, fire, again, claimed the Town Hall although only the front half of the building facing Market Square burned was burned – the back half of the building, the watchtower, and the vaults survived the fire.
Since it had been over 250 years since the Town Hall had been built, great plans were made to rebuild the damaged front in a more modern Renaissance-style. The huge rebuild spanned some chaotic years in Rothenburg and wasn’t completed until some 70 years later in 1572. Although the two halls functioned together, the (old) white half of the complex became known as Old Town Hall and the yellow (new) front half became known as New Town Hall. The Baroque-style street-level arcade and full-length porch further expanded the front of the Town Hall in 1681. It was interesting to note that the old Rothenburg measurements – the “rod,” “cubit,” “shoe,” and “fathom” – can be seen on the portal. Apparently, since in the Middle Ages every state – no matter how small – had its own measurements, which were required to be publicly displayed on the market square.
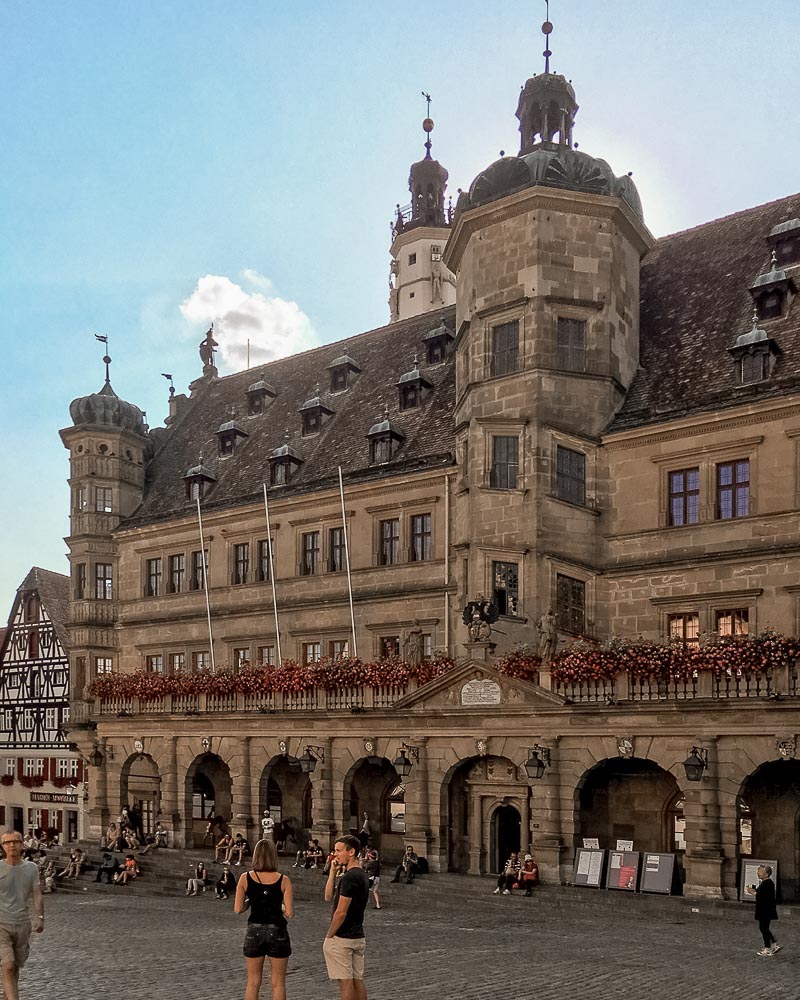
Rathausturm (Town Hall Tower)
Stuck on the side of the ornate Town Hall like a plainer twin sibling is the “Old Town Hall.” This is the surviving back part of the original two-hall Gothic Town Hall build in 1250 and retains its original white color and design. It did, however, get a Renaissance upgrade to its bell tower. The 170-foot-tall tower provided better communication with the city watchtowers. It should be said here that the bell tower was built without its own ground level foundations and is basically perched atop the buildings’ roof gable. (Yikes!)
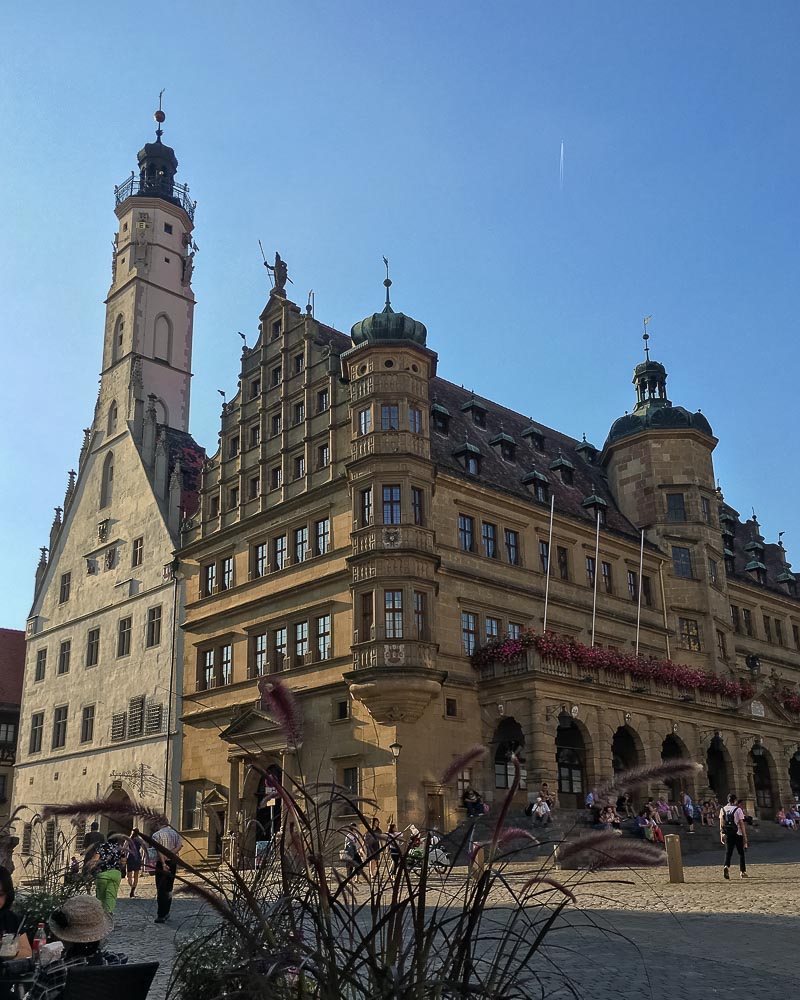
Close to the Town Square are two beautiful half-timbered houses. In front of one of them is a fountain. I learn later that the building is the Meat and Dance House and the Fountain is the Fountain of Saint George, which sits over the 8-meter-deep Herterich’s Well.
Sankt Georgsbrunnen (Fountain of Saint George)
Despite its location by the Tauber River, water wasn’t always easy to get due to its position on a high rocky ridge. In 1418, an underground canal system was built to keep the village’s 40 public wells stocked with outside water in case of drought or war. Furthermore, this new water system allowed 300 of Rothenburg’s roughly 800 homes access to their own private wells. As part of a series of building projects in 1446, a free-flowing fountain was placed over Herterich’s Well to give some elegance to Market Square’s main communal water source. The central column was added in 1608 and was capped by a figure of an armored Saint George on horseback famously slaying a dragon. The addition of Saint George ultimately changed the name as the fountain was officially dedicated to him. This image of the victorious knight defeating darkness is a very common scene in Medieval art often as a symbol of man overcoming the plague.
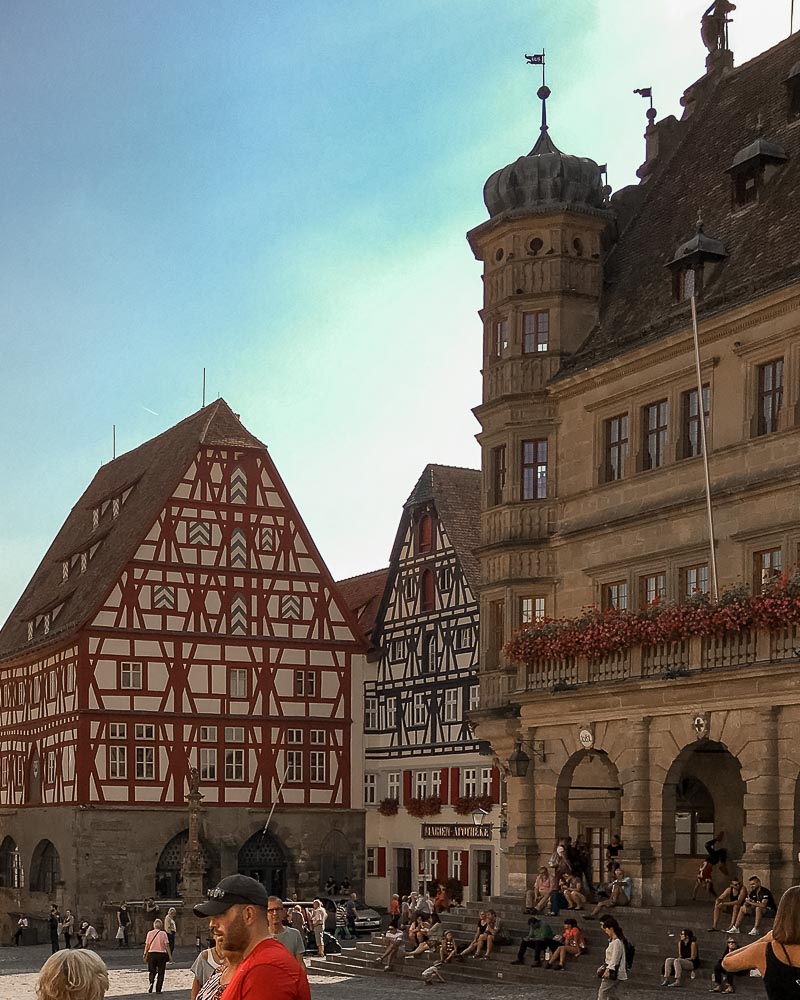
Fleisch und Tanzhaus (Meat & Dance House)
A beautiful Fachwerkhaus sits behind the Saint George Fountain – this is the Meat & Dance House. At this site was originally a building that served as his royal court. Representatives from as far away as Rome and Byzantium would come here to hold court with Conrad, the King of Germany, who was destined to be the Holy Roman Emperor if it wasn’t for his untimely death. After King Conrad’s last son died without an heir in 1167, the former royal court became Imperial property. The Holy Roman Emperor – and King Conrad’s nephew – gave the village city & market rights in 1172 and this building became Rothenburg’s 1st town hall.
In 1240, a fire took the Old Town Hall but in 1270 the building was rebuilt on the original foundation – albiet for a different purpose. With tall vaulted ceilings, the upper level was used as a dance hall for parties and celebrations whereas the first floor was an open shop for local butchers to sell their wares. And thus, the name Meat & Dance House is born!
Jagstheimerhaus (Mayor Jagstheimer’s House)
Next to the Meat & Dance House is another beautiful Fachwerkhaus – this is the Mayor Jagstheimer’s House and has roots to early-day Rothenburg. As Rothenburg gained rights to form a noble city council in 1172, a new home for the mayor was built, however, based on excavations on the narrow foundations visible in the basement, the first version of the Mayor’s home looked very different. Apparently, it had a narrow stone lower level which was built up like a tower with a house stuck on top and looked somewhat like a house lollipop. This house was also destroyed in 1240 in the same fire that burned the original Town Hall, but the half-timber upper floors were salvaged. During the rebuilding, it is rumored that a tunnel planned connecting the Mayor’s House to the New Town Hall. I guess since it is just a rumor, it was never built. In 1479, the mayor’s house was bought by Hans Jagstheimer (hence the name) and completely rebuilt in 1488 as it is seen today.
Over the years the stately home hosted numerous prominent guests including Emperor Maximilian I in 1513, who visited as a teenager. The 1st floor of the Jagstheimer House has been home to the Saint Mary’s Pharmacy (Marienapotheke) since 1812 when Johann Michael Schiller, a pharmacist at a struggling Mohrenapotheke (open since 1600) in the Market Square, bought the house to strike out on his own.
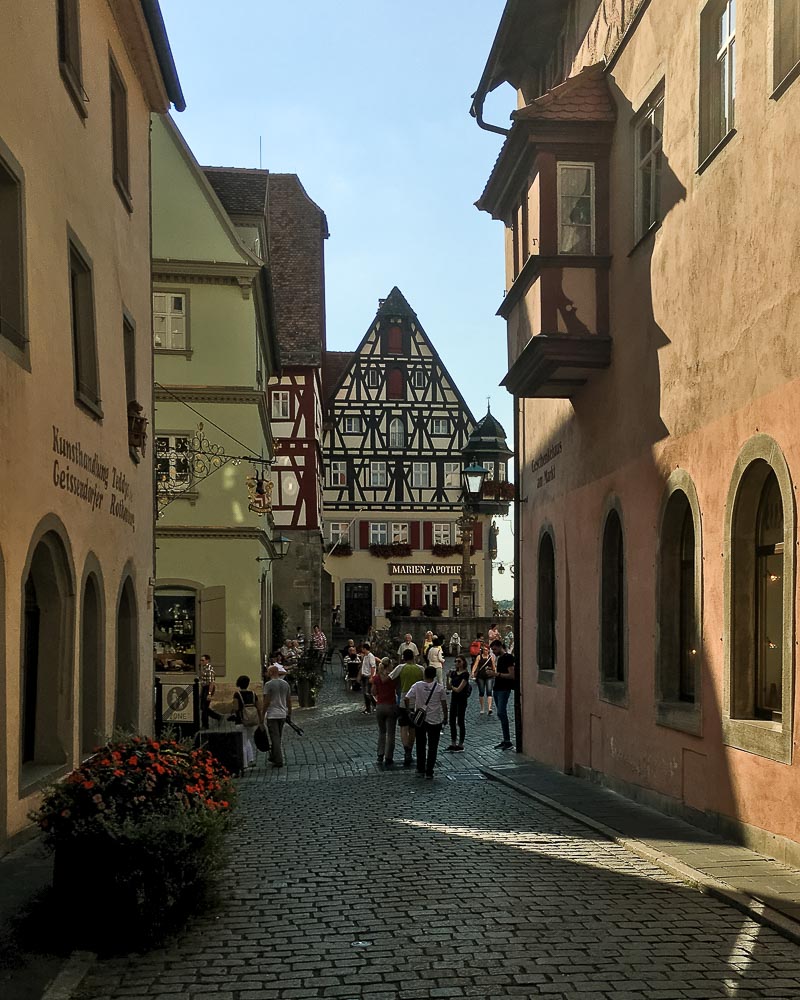
Baumeisterhaus (The Master Builder’s House)
The Master Builder’s house was built in 1596 for the local master builder and famous stonemason Leonard Weidmann who built both the Spital Bastion (Spitalbastei) and Hegereiterhaus in the Infirmary Quarter. The façade is decorated with statues of the seven virtues and the seven vices.
The lower row of statues are Kindheartedness (hand on heart), Gluttony (wine cup), Motherhood (children), Betrayal (weight counterfeiters), Gentleness (lamb), Wisdom (two snakes), Temperance / Moderation (one cup of wine & one of water).
The upper row has Stinginess (money bag), Courage (club), Unchastity (goat), Justice (sword), Pride / Vanity (mirror), Falsity (snake), Laziness (snail). The original sandstone statues are on display at the Imperial City Museum and were replaced by replicas for preservation.
Plönlein (Little Square Corner)
From the Market Square, I select one of three directions to travel. Well, really I just followed the people. This is the Spitalgasse and it leads (ultimately) to the Spital. The street is lined on either side with buildings – some hotels, some restaurants, some tourist-y stores – but all neat, well cared for, and cheerful. after a few minutes, I come across the most iconic building in Rothenburg – the Plönlein. The bright yellow, crooked, triangular, half-timbered house is almost jaw-dropping but also very charming.
The name Plönlein is said to come from the Latin word “planum”, which is used to describe a flat surface but other translations say the term means “little square by the fountain.” And, indeed, in front of the little yellow house is a flower bed made from a former well fountain. The fountain in this historical ensemble was part of the important water supply in that time. The other oddity about the solitary house is the sharp change in elevation at this site and the two towers of the old city wall that rise up to the left and right of it – on the left, the Siebersturm, which leads into the hospital quarter, and on the right, the tower of the Kobolzeller Tor from 1360, which points the way to the Tauber valley.
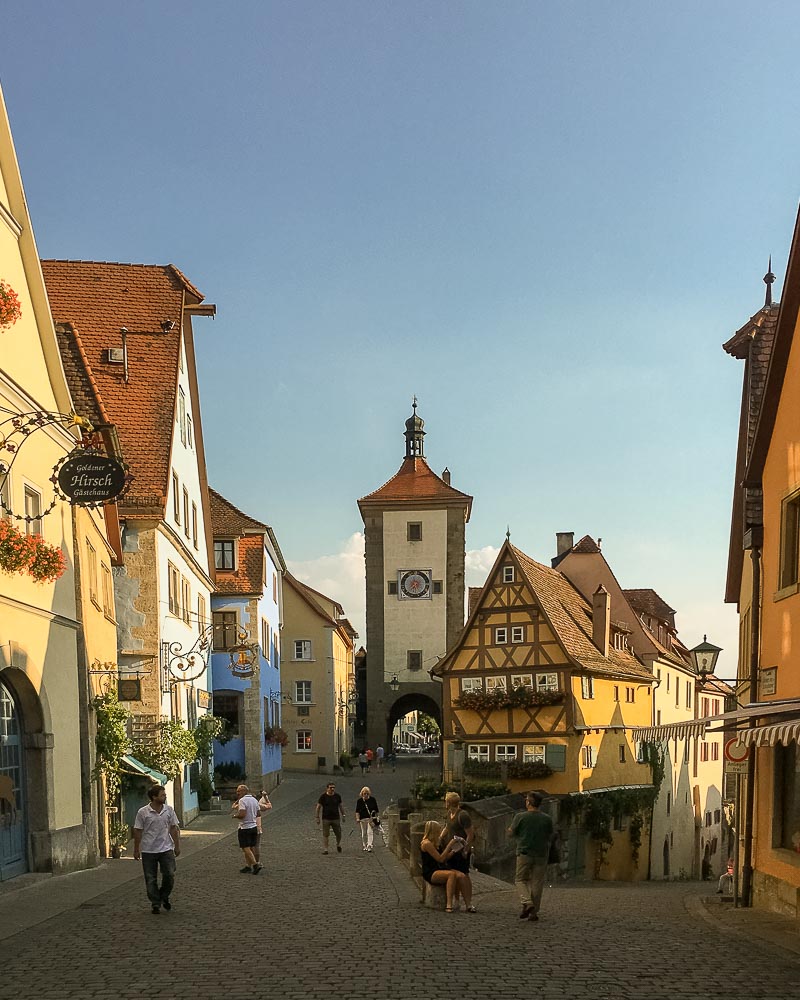
Siebersturm (Sifter Makers’ Tower)
A short way from the Plönlein is the Sifter Maker’s Tower which was added in 1385 as part of the new fortifications. The tower was originally called formerly also called Gebsattlertor (Gebsattler Gate) a square gate tower and former town gate on the road to Gebsattel, dating from the 14th century. It was later renamed for the Association of Flour Sifter (Sieve) Makers.
Hegereiterhaus (Hegereiter House)
Leaving the Sifter Maker’s Tower, I enter the Infirmary Courtyard (Spitalhof) and one of the most interesting buildings is smack-dab in the center. Built in 1591. the Hergeriter House with its pointed tent roof and slender, round stair tower, was the former Infirmary hospital kitchen. The uniquely shaped wooden roof is reported to follow the curves of the original tent roof. The upper floor served as the home of the “Spitalbereiters” (infirmary workers) who, together with the “Spitalmeister” (infirmary master), administered the numerous hospital estates and made sure that the farmers paid their taxes. The hospital kitchen was located in the entrance area. Like the Spital Bastion, this house was built by local master builder and famous stonemason Leonard Weidmann – you know, the one for whom the Master Builder’s House built.
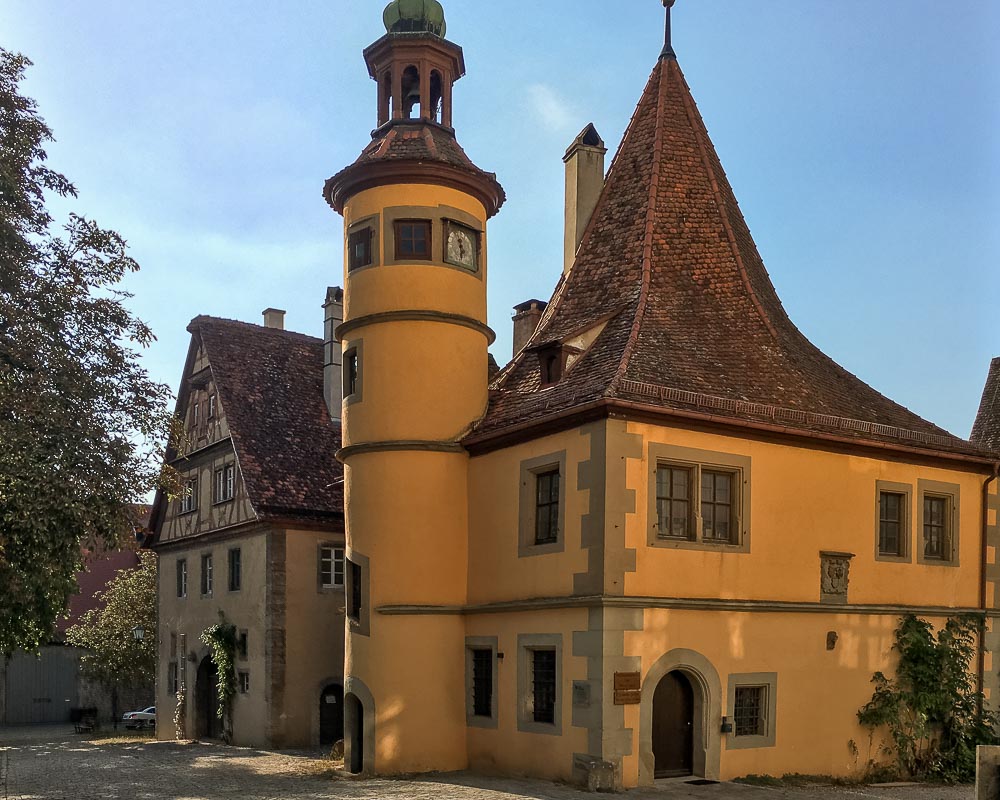
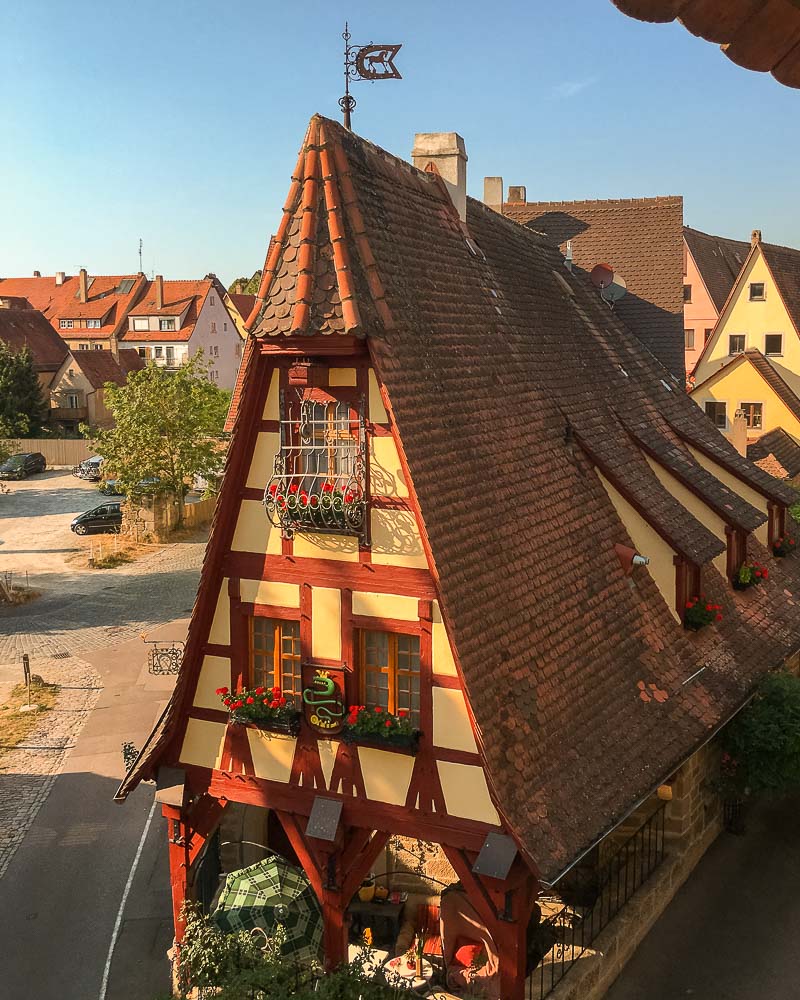
Gerlachschmiede (Blacksmith’s Shop)
This uniquely shaped half-timber blacksmith shop was built on a triangle corner lot in 1469. It was an outbuilding before 1945, a barn with a large gate in the middle and had a gable with exposed brickwork. It was completely destroyed in an air raid in March 1945 and rebuilt in the early 1950s in its original state and according to the old appearance but with historicized building forms and a half-timbered gable. It remained a working blacksmith until 1967 when it was bought as a private home.
I find this house utterly charming and it is one of my favorites. It won’t be found in the inner city as it is located closer to the city wall. I happened across it during my wall walk – which you should follow along with to see what else I find.
The sinking sun is casting long shadows. Although early, I am tired – it has been a long day. Tomorrow will be an early start as there are several places for me to see before I head out to the next stop on my tour.

