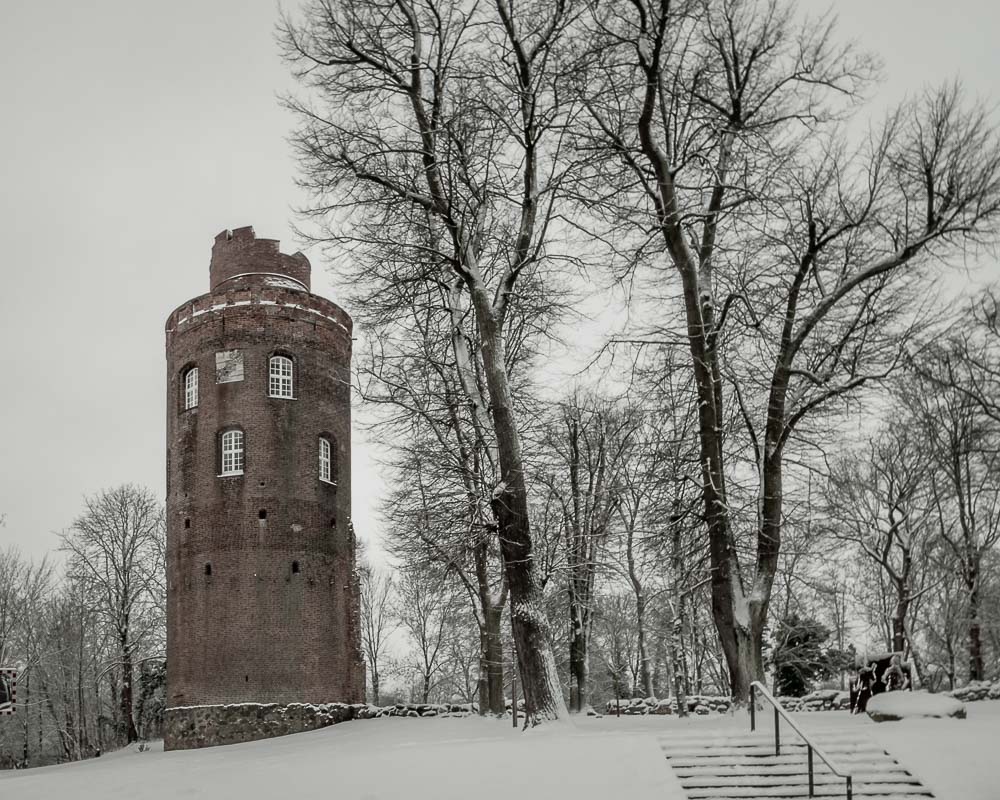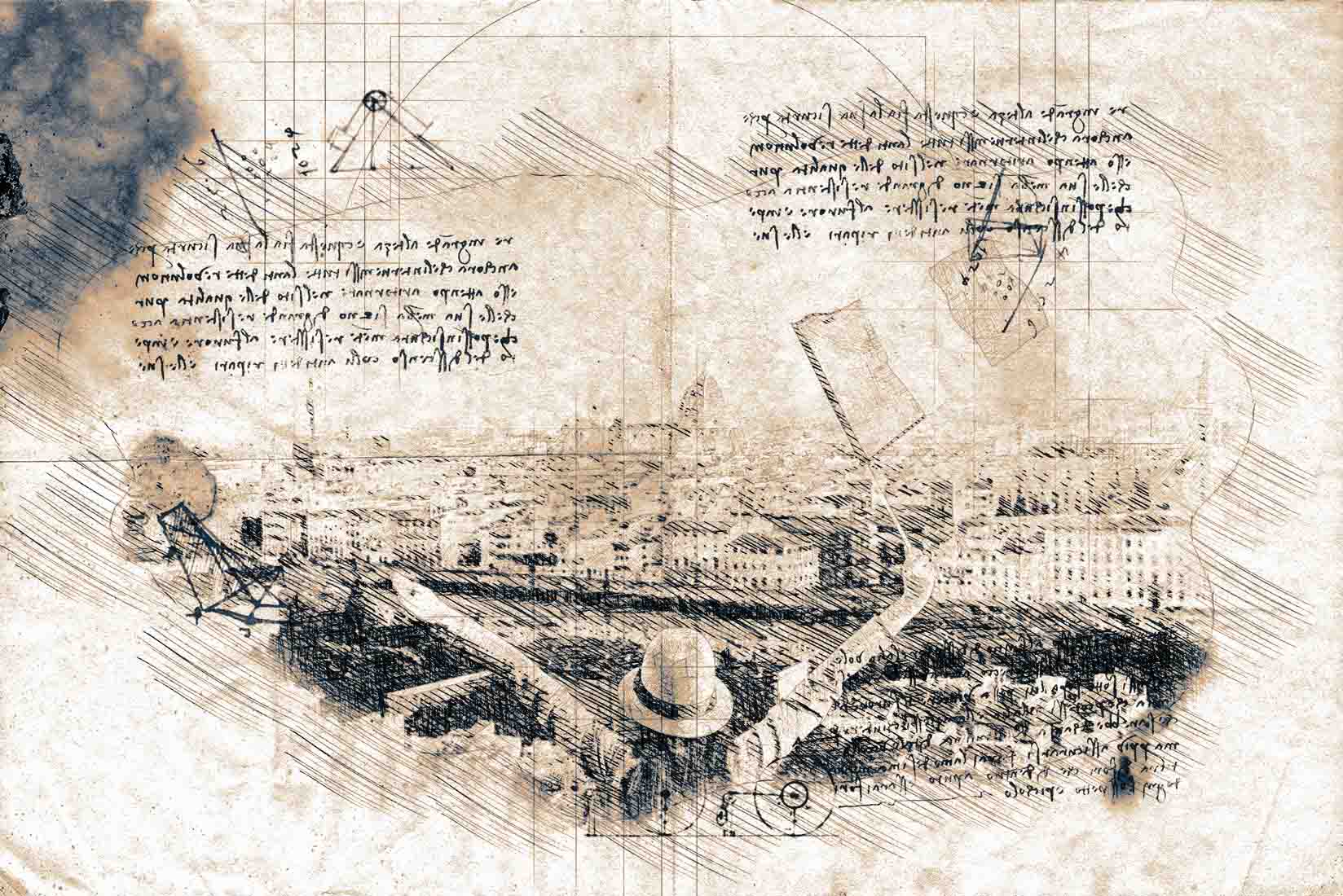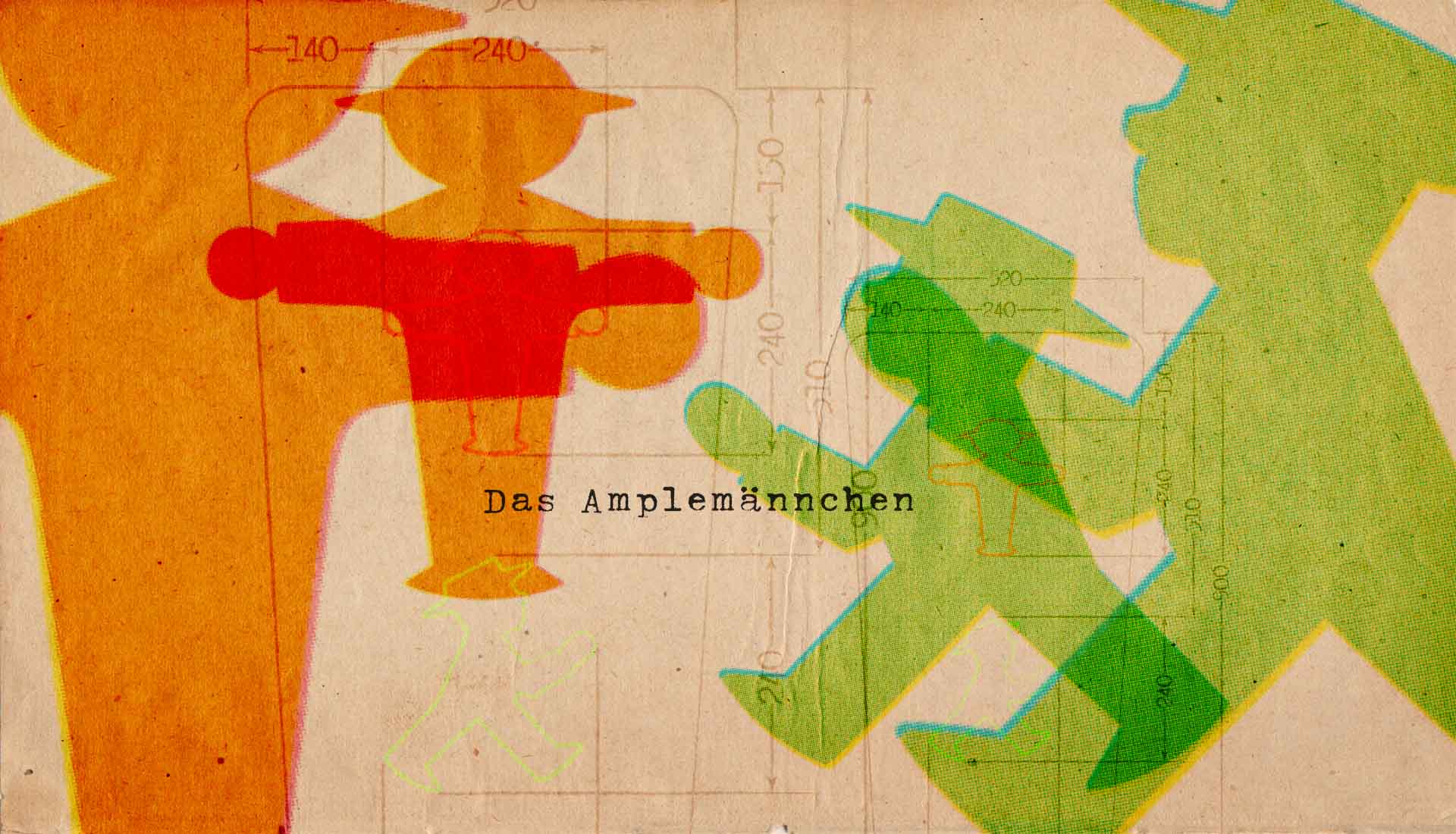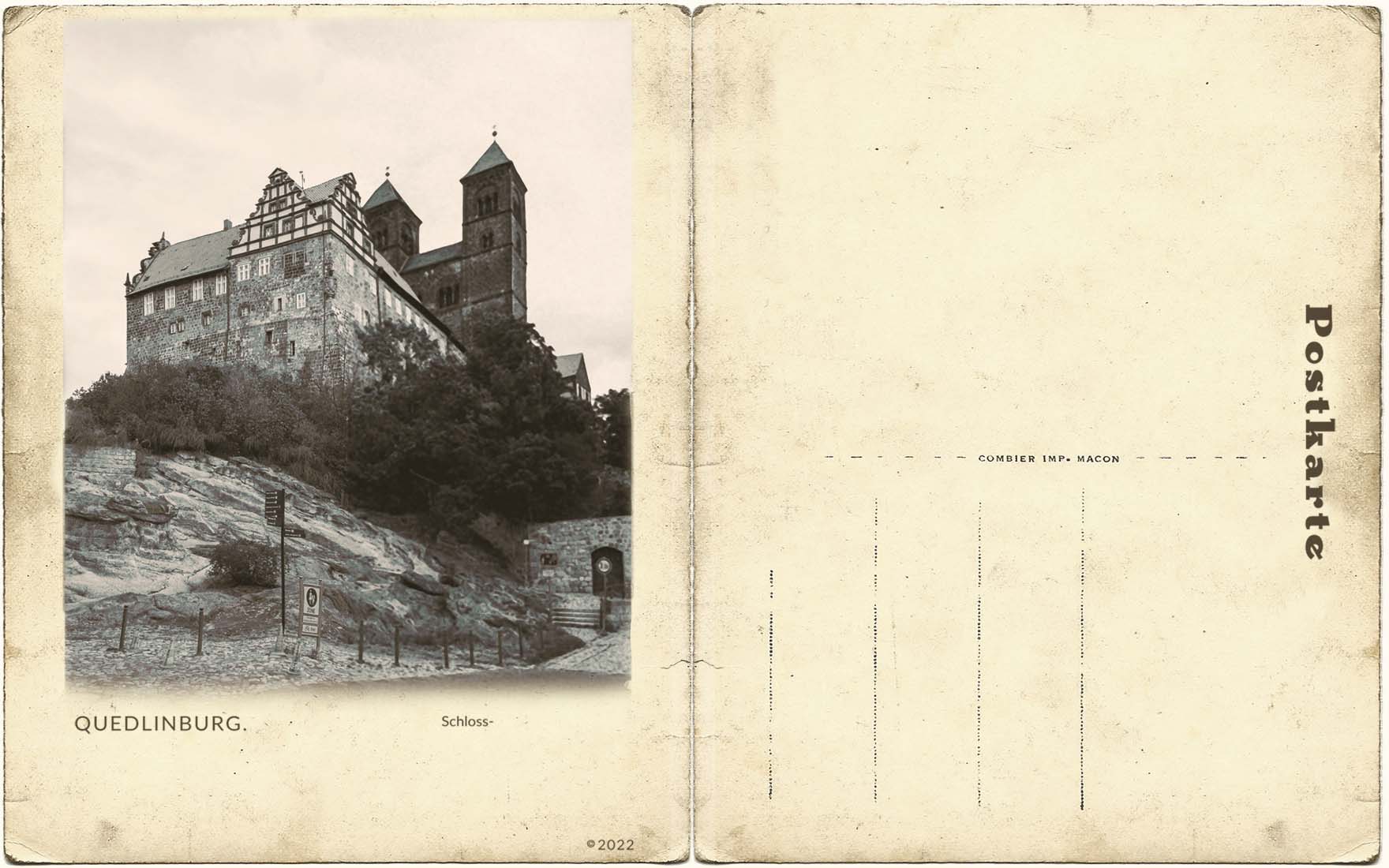Lüchower Amtsturm
üchow Castle was a castle complex of which only the Amtsturm, a former defense tower, remains today. The castle was built at the end of the 14th century on the site of a Slavic ring wall and a later castle. In the devastating town fire of 1811, the remains of the already dilapidated castle were destroyed only the Amtsturm has survived.
A geographically favorable sand island in a bend of the Drawehn Jeetzel was used as part of a defensive structure centuries before any castle was ever built. In the 1980s, archeological excavations uncovered a Slavic circular rampart that had four different construction phases (including two fires – the first around 1040 and the second around 1070. Later, a medieval castle was built on the site although its true appearance is no longer known. It sits on a small hill – later called the Amtsberg – that was created by heaping up earth. The castle was home 12th century the Counts of Lüchow and in 1320 the county came into the possession of the Dukes of Brunswick-Lüneburg.
The construction of the castle complex around 1470 is attributed to Countess Anna von Nassau-Dillenburg, however, large parts of the complex may already have existed before. The castle complex is described as a “princely castle” on a 1654 engraving. In the 17th and 18th centuries, the Lüchow office had its seat in the castle but, even at that time, the castle was partially dilapidated. In the 18th century, the south wing and the towers of the west wing were demolished. The fire of 1811 completed the demolition.
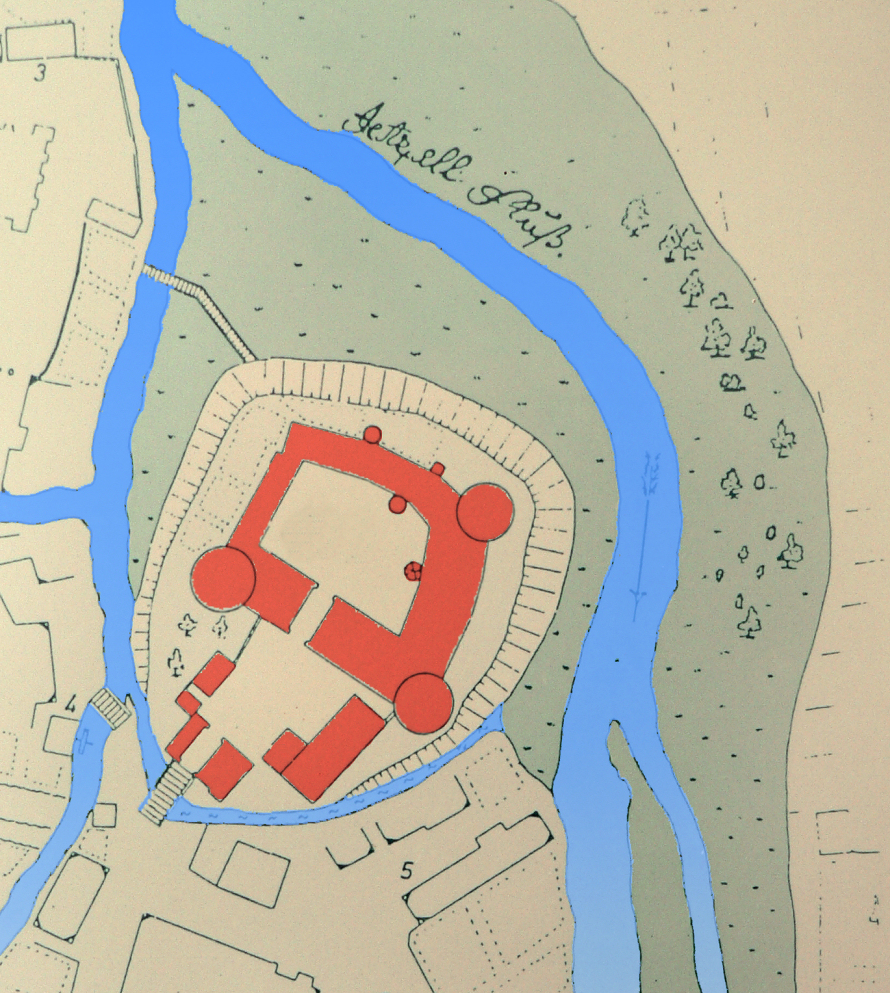
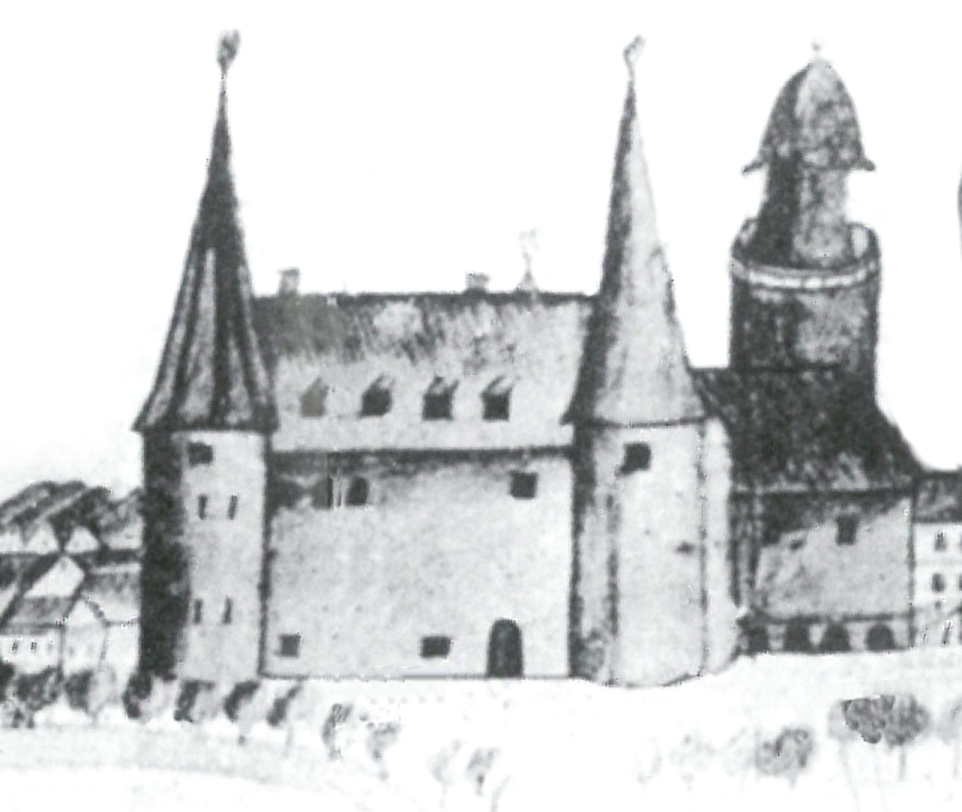
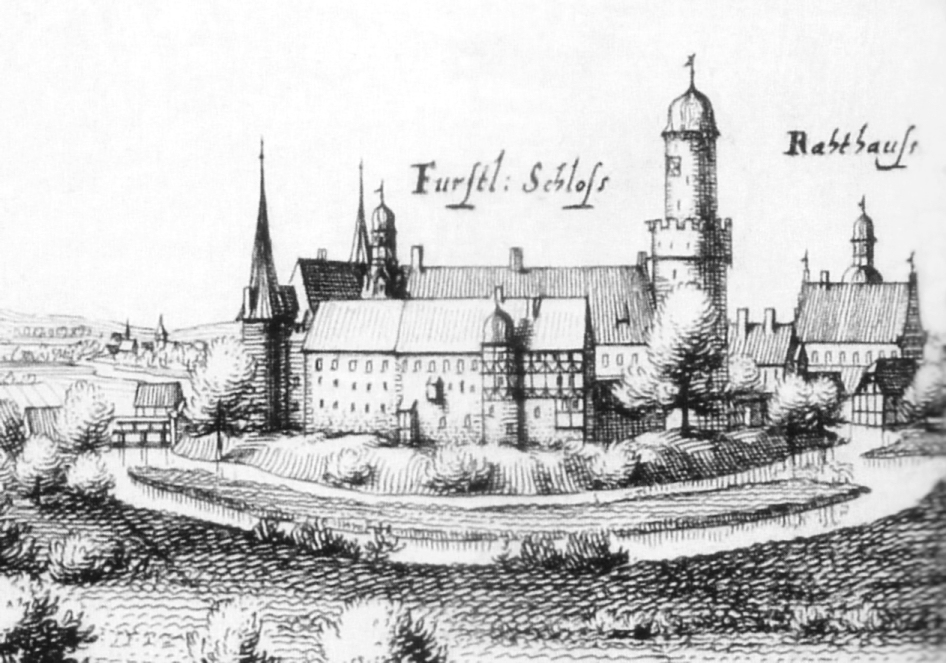
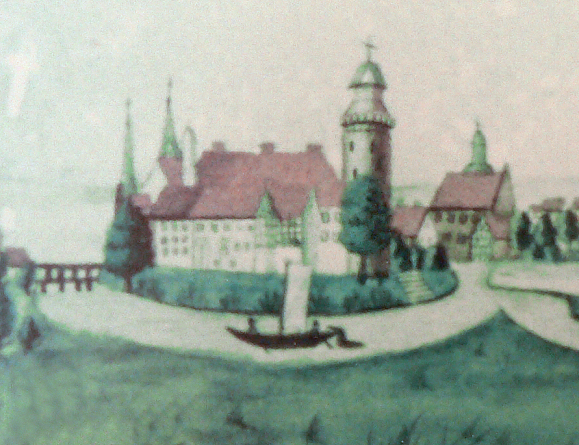
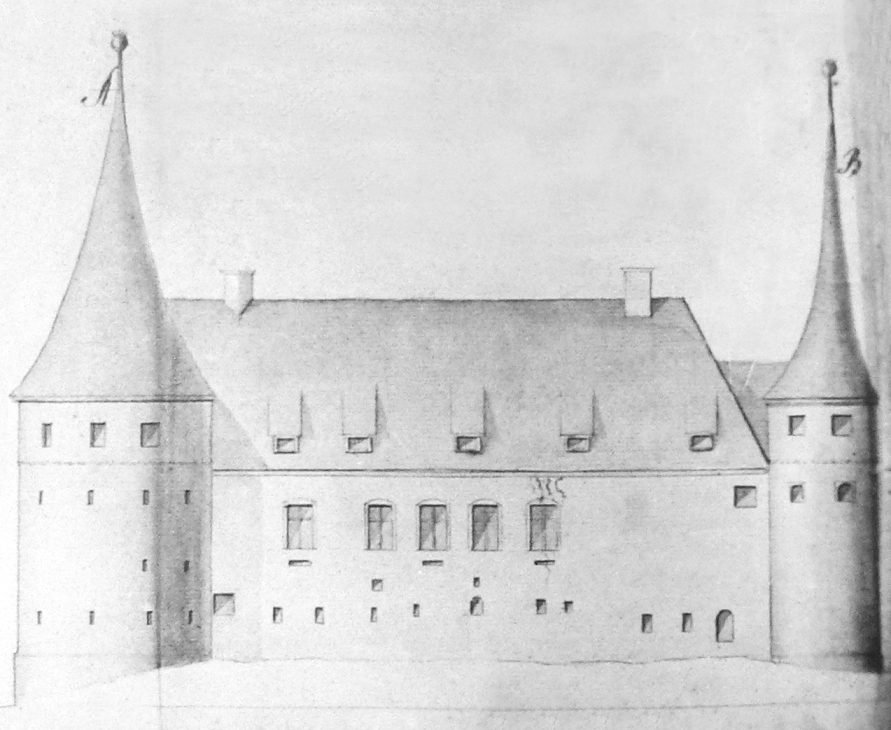
The round, five story Amtsturm stands on a base of fieldstone and above it walls of brick up to 3.5 meters thick. The round shape and the narrow tower spire are unusual for northern Germany. Originally, the tower was only 12 meters high and was covered by a five-meter high roof hood. The tower form is a so-called butter barrel tower, which was widespread in the Rhenish and Hessian regions in the 14th and 15th centuries.
The lower part of the Amtsturm served as a battery tower and the embrasures of the cannons had small ventilation openings so that the powder vapor could escape. On the second floor there were embrasures for hooked rifles, as evidenced by built-in bouncing timbers for supporting the heavy weapons. The second and third floors of the building were habitable, which is why the tower used to be called Hausmannsturm. It was also used as the bailiff’s residence and as a prison.
Today, on two sides of the tower up to a height of about 10 meters, there are masonry protrusions from former buildings or the ring wall. The Amtsturm also serves as a lookout tower and provides a great view of the lowlands of the Jeetzel River and as far as Salzwedel some 14 kilometers away.
