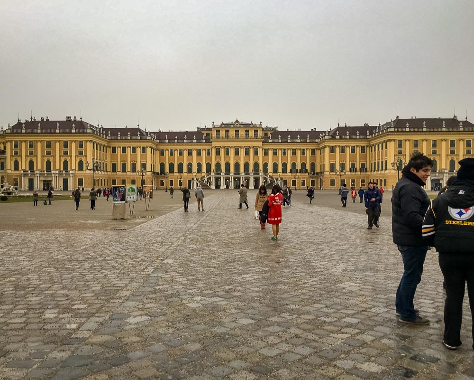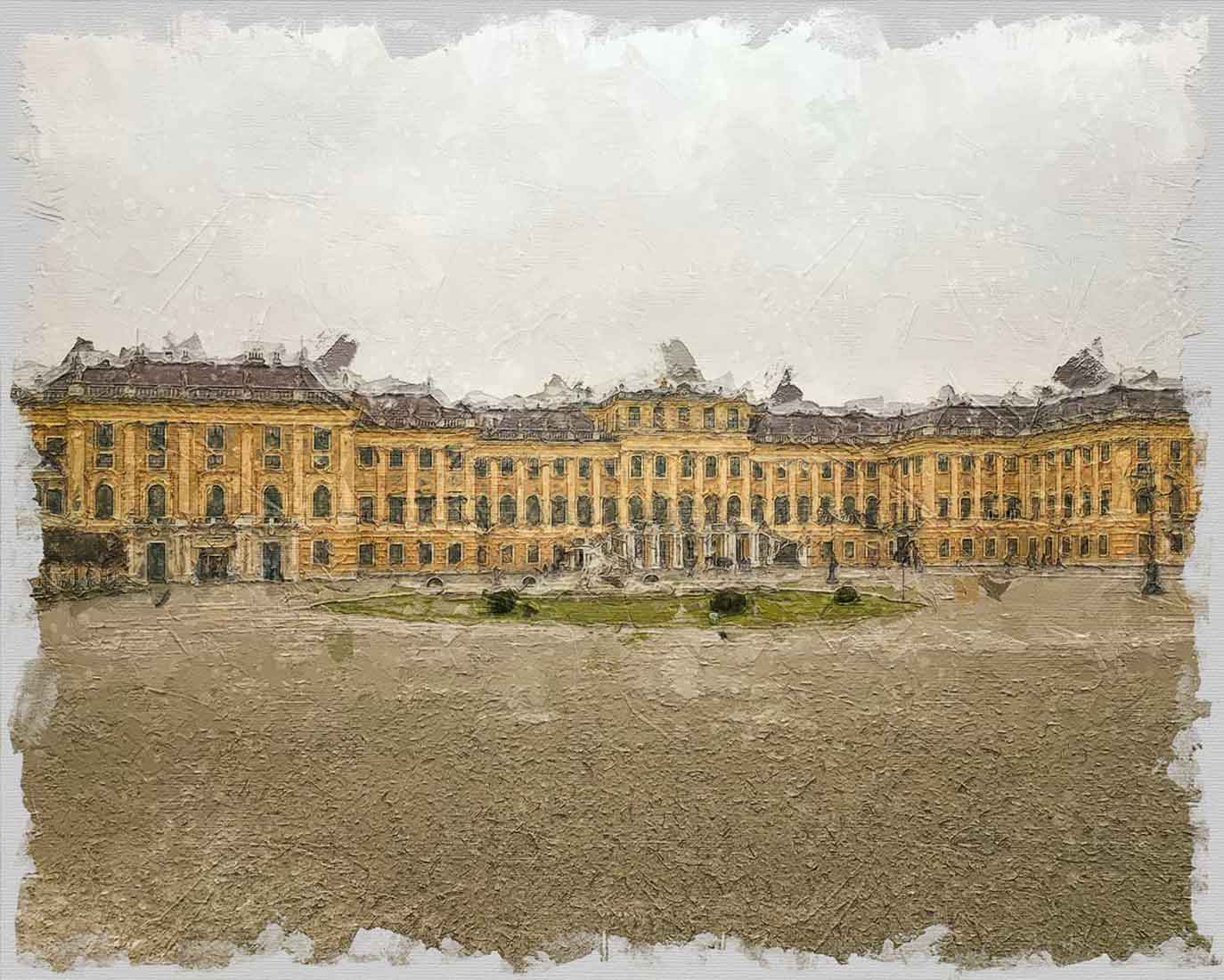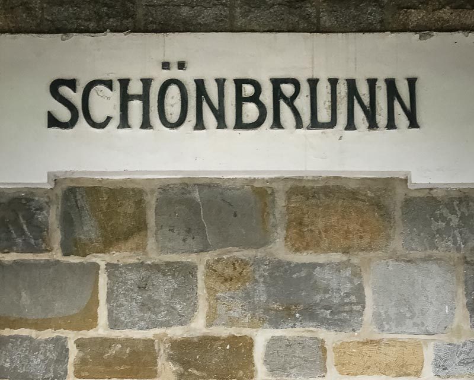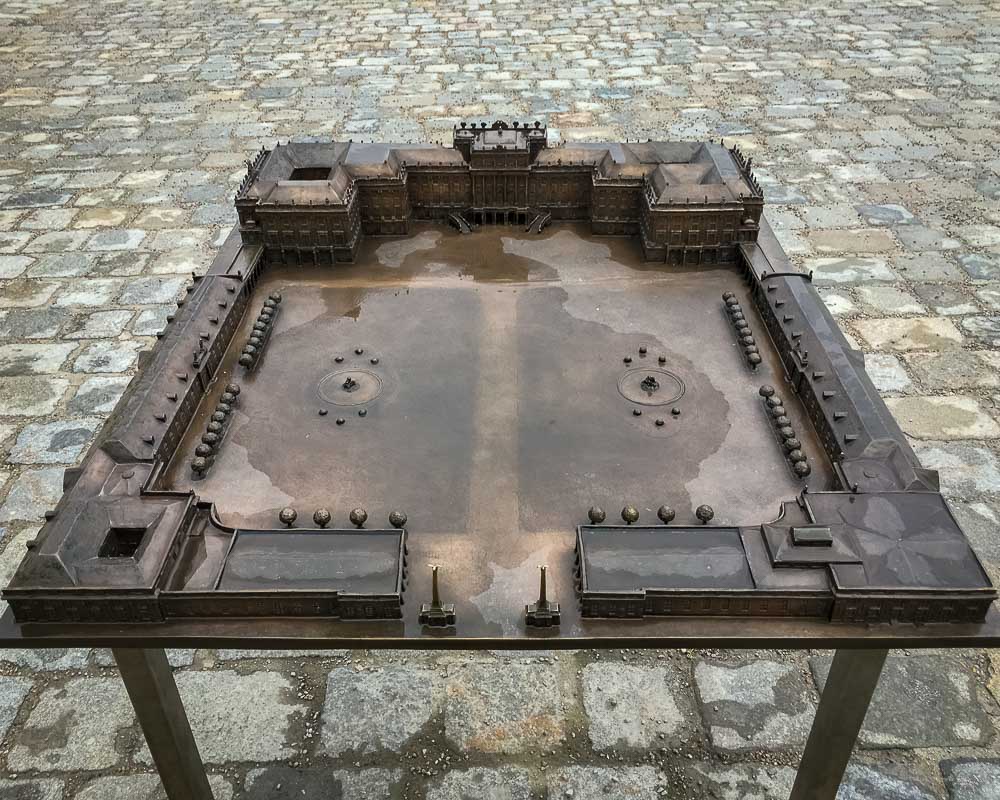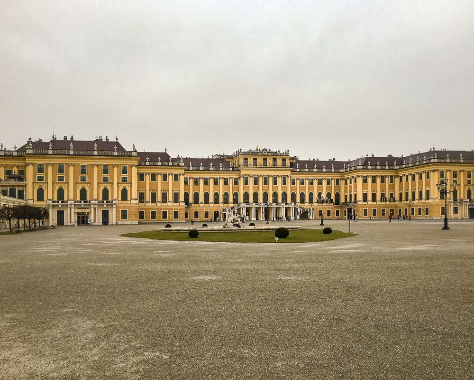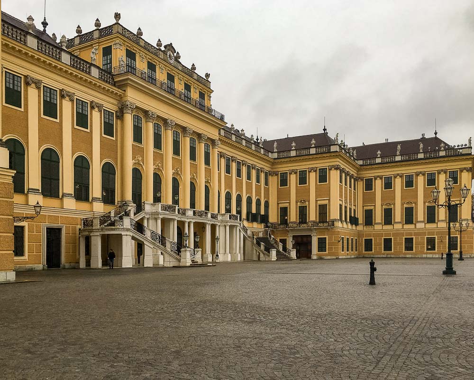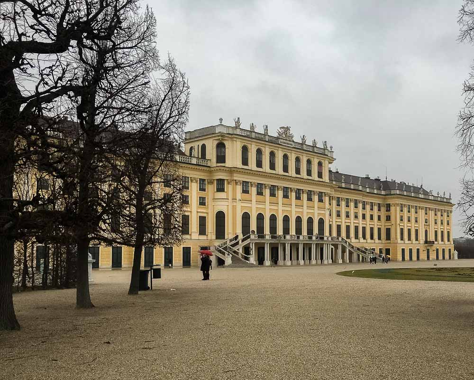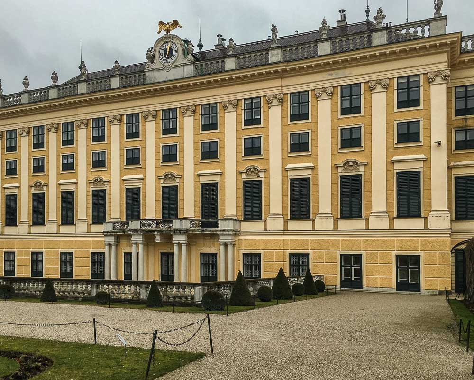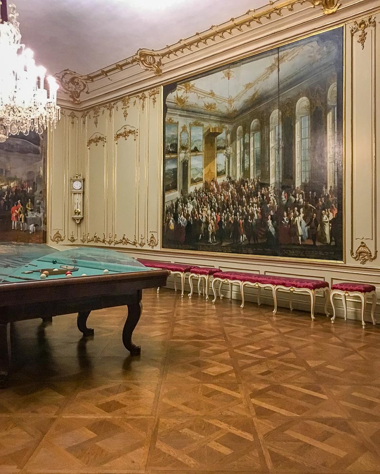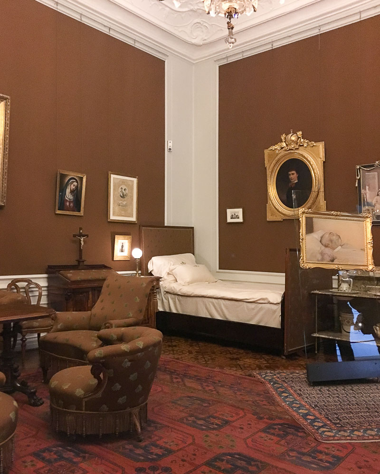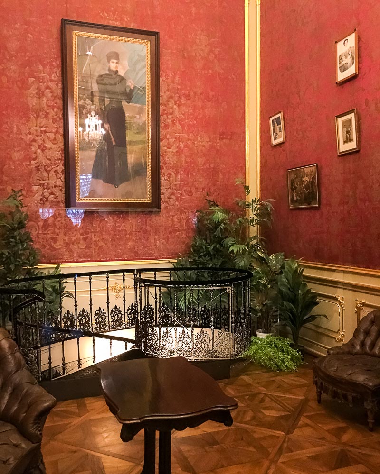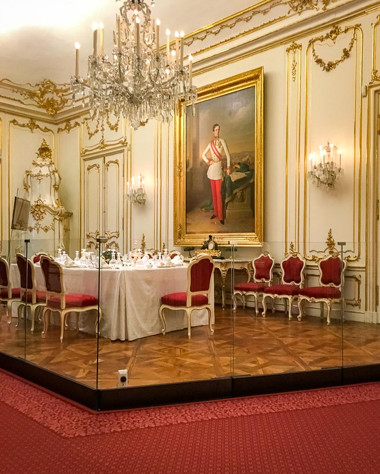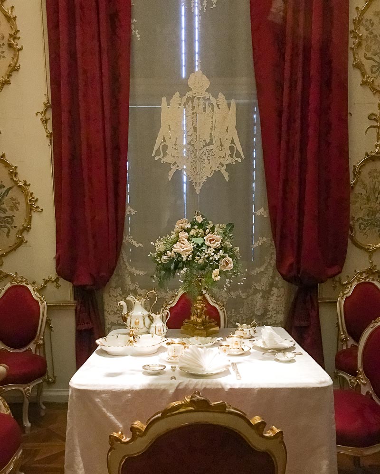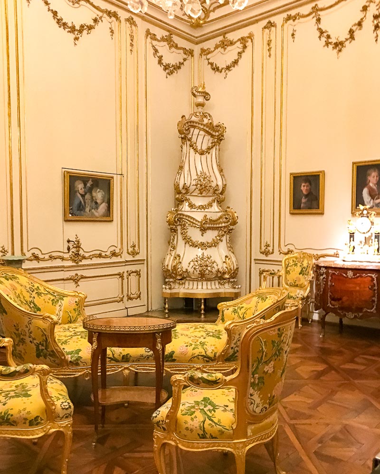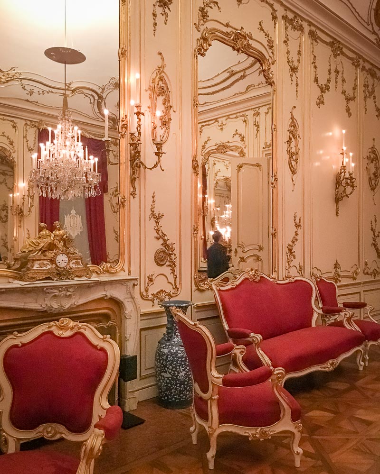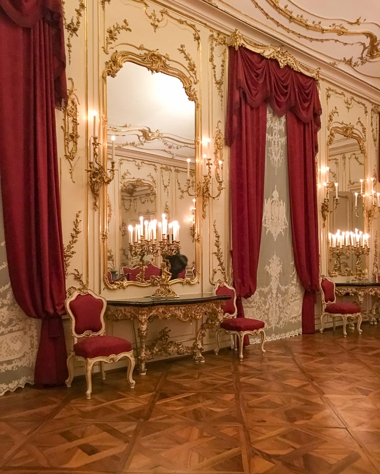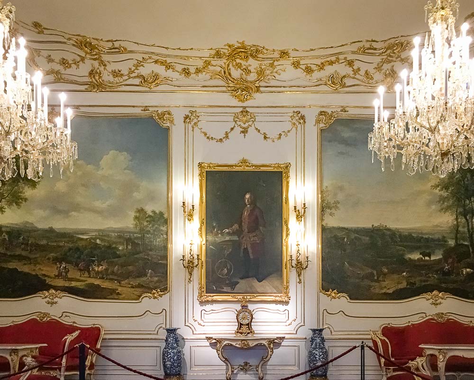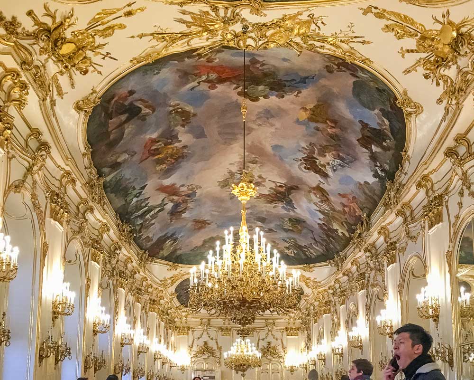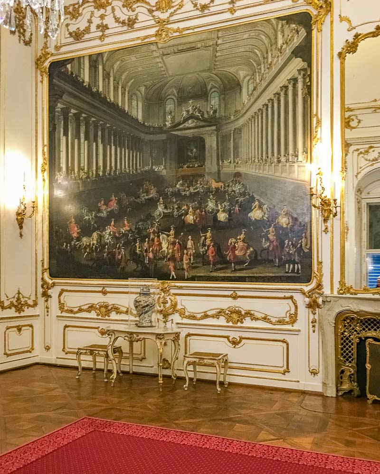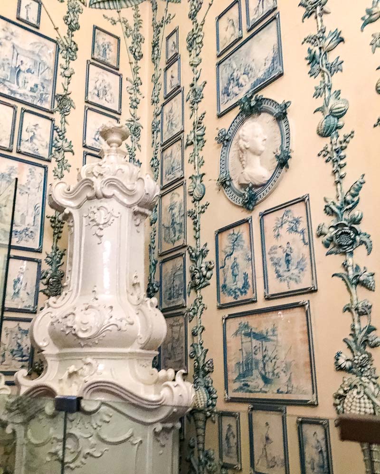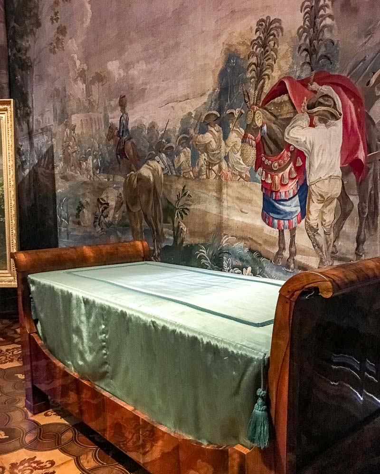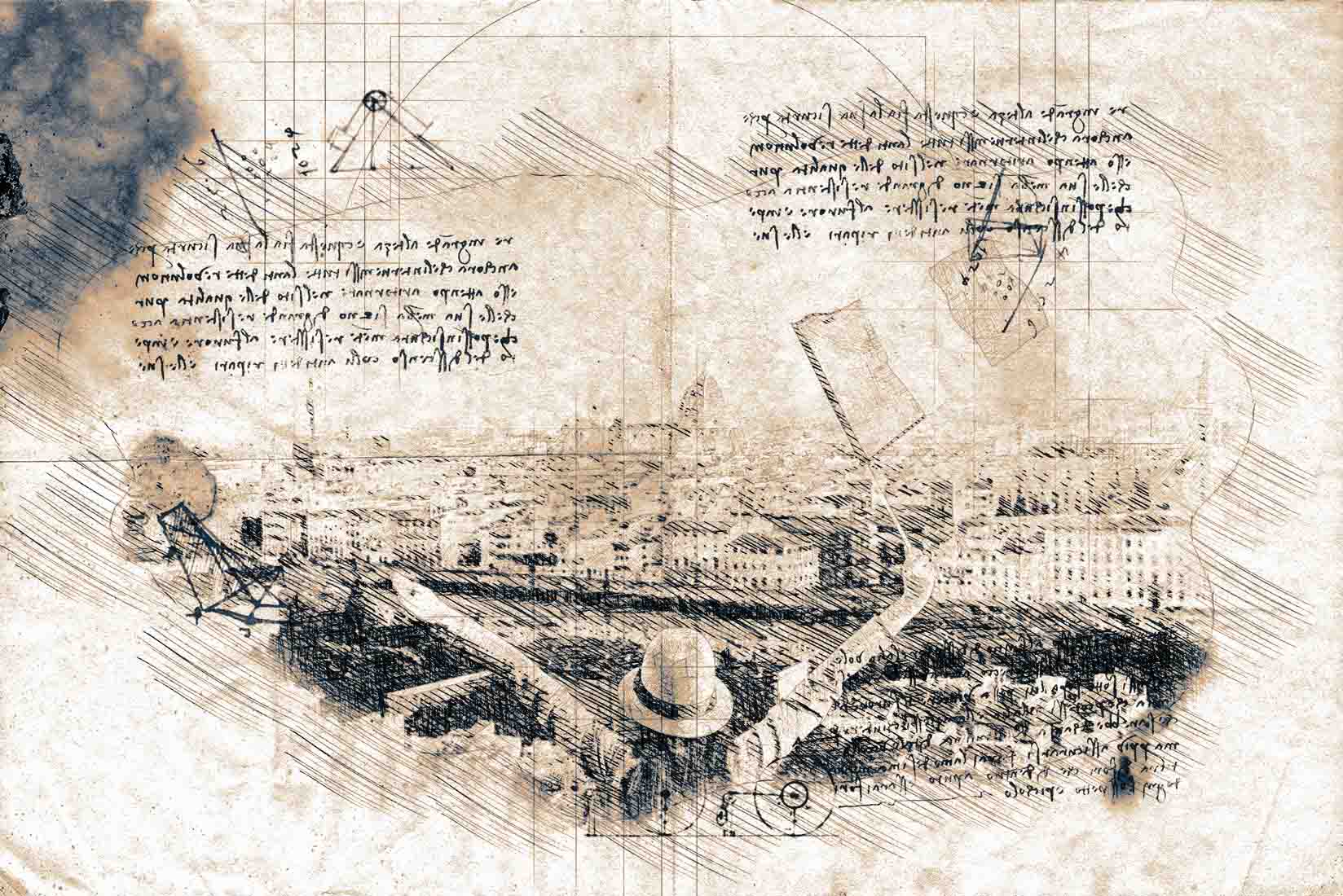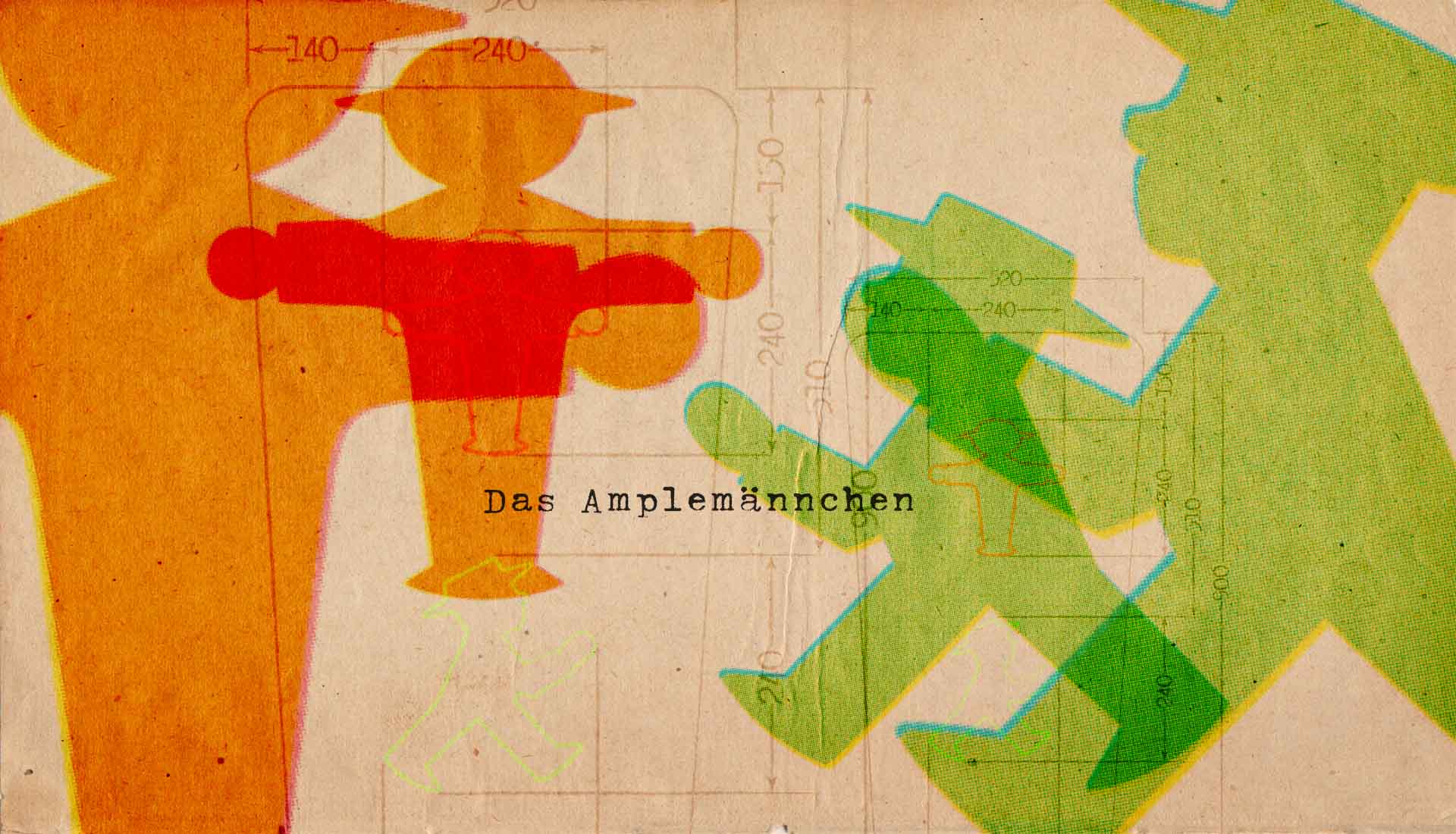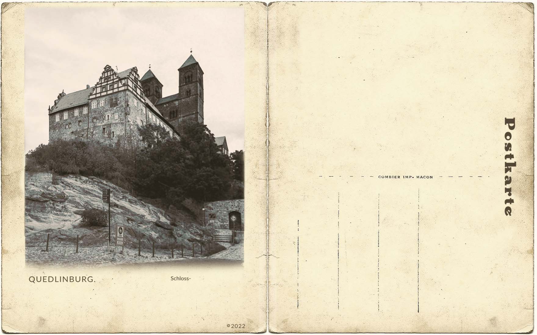he alarm rings signaling the morning of another day. Shutting is off, I lay still for a few more minutes wondering if I can just drift back off to sleep. No, I tell myself, I was to visit Schloss Schönbrunn and the accompanying zoo today. This will take a fair part of the day and I know that getting there early allows me a more leisurely visit - without the hustle and bustle of the crowds. I open my eye again, a half hour has passed - now I am later than I want to be. Time to get up.
After consulting the transit map, I set out on today’s adventure. The trip will entail a bus ride to catch an U-bahn to the destination then a 5-10 minute walk. I purchase my winter combi ticket (for the palace tour and the zoo) and I step inside to the warmth. While I wait for my tour time to start, let me tell you about Schönbrunn Palace – the 1,441-room Baroque palace.
The buildings that previously stood on this site date back to the Middle Ages. From the beginning of the fourteenth century, the estate was called Katterburg and belonged to the manor of the abbey at Klosterneuburg. The estate had a corn-mill, an arable farm, and vineyards. Over the following centuries, the site has been leased out several times including, in 1548, to the mayor of Vienna who extended the property transforming it into a substantial country estate.
In 1569 the estate came into Habsburg possession and, according to the title deeds, included a house, a watermill, and stabling as well as a pleasure garden and an orchard. At that time, the interest was only in extending the game park, which was principally intended for the breeding of native game and fowl. The next Emperor did little to the estate and used it for hunting. In fact, according to legend, it is he who happened across the Schöner Brunnen (meaning ‘fair spring’), which eventually gave the estate its name, while out hunting in 1612.
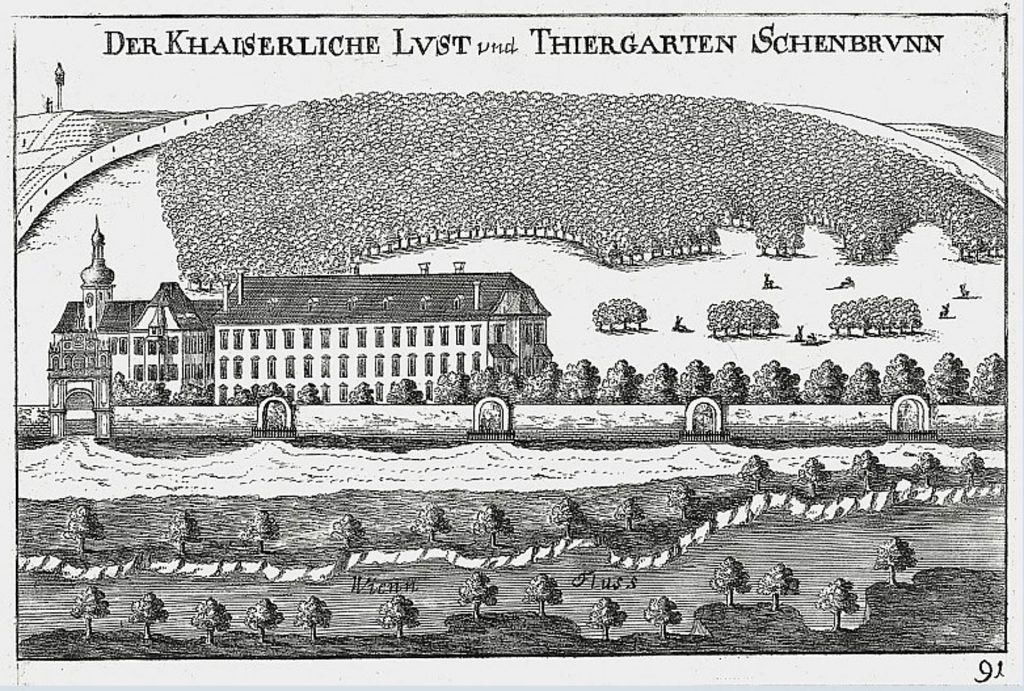
Several successors chose Schönbrunn as the venue for their hunting parties and, in 1637, the estate became the dower residence of the Emperor’s art-loving widow, who needed the appropriate architectural setting for her busy social life. She had a château de plaisance built around 1642, which also was the date at which Katterburg was renamed as Schönbrunn. In 1683 the château de plaisance and its deer park fell victim to the depredations of Turkish troops during the siege of Vienna. In 1686, plans were made for the the estate to be made into a splendid new residence.
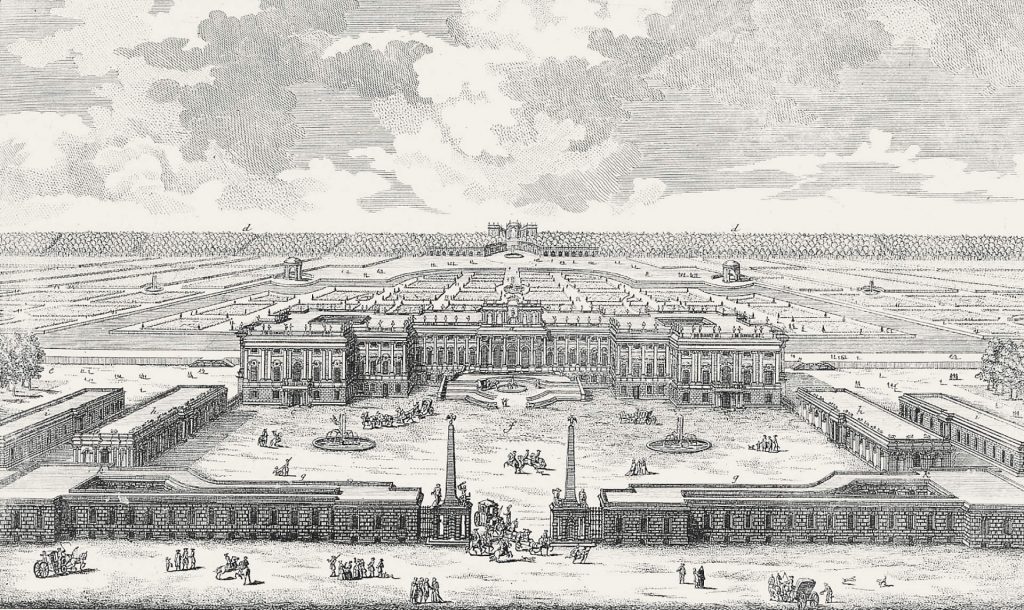
Several successors chose Schönbrunn as the venue for their hunting parties and, in 1637, the estate became the dower residence of the Emperor’s art-loving widow, who needed the appropriate architectural setting for her busy social life. She had a château de plaisance built around 1642, which also was the date at which Katterburg was renamed as Schönbrunn. In 1683 the château de plaisance and its deer park fell victim to the depredations of Turkish troops during the siege of Vienna. In 1686, plans were made for the the estate to be made into a splendid new residence, however, unlike the first, more or less Utopian design which comprised extensive inclined approaches, colonnades and elaborate waterworks covering the entire area from the banks of the River Wien right up to the palace on the crest of Schönbrunn Hill, this palatial hunting lodge was sited at the foot of the hill. In keeping with Baroque architectural principles, the whole complex is arranged around a central axis.
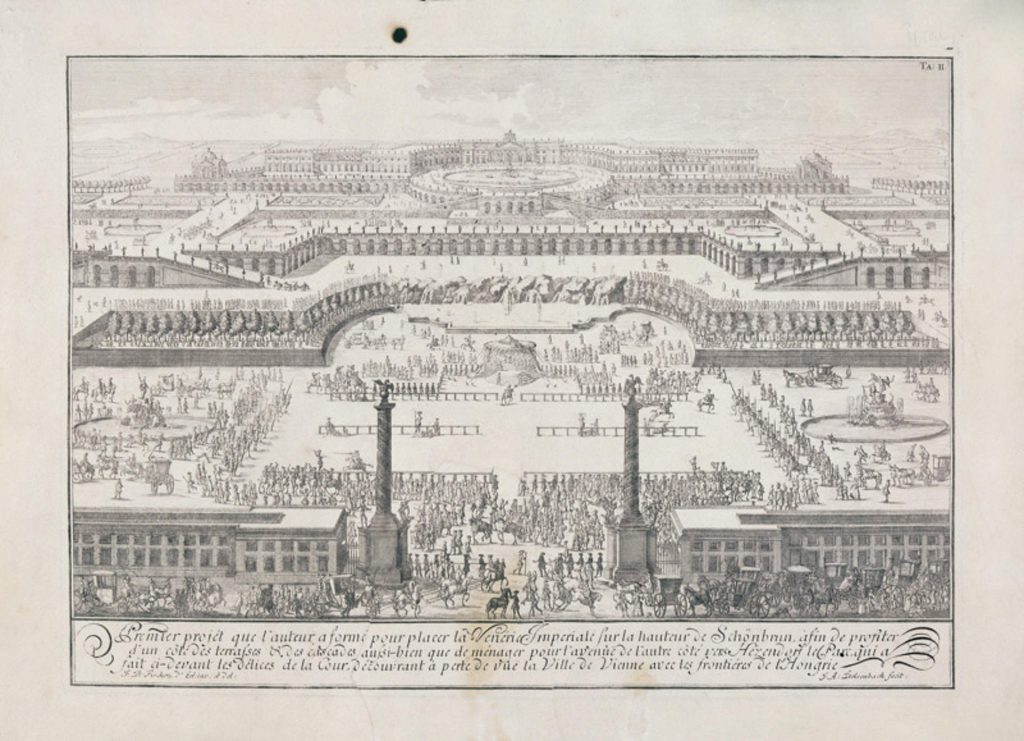
The work on the grand hunting lodge started in 1696 – the new edifice was partly built on the existing foundations of the château de plaisance occupied by the dowager empress that had been destroyed by the Turks. By the spring of 1700 the central section had been completed and was ready to be occupied although the construction of the lateral wings was delayed as a result of the War of the Spanish Succession.
The structure of the palace with a monumental external stairway in front of the central projection was flanked by lateral wings accommodating the stabling. These buildings enclosed a parade court. The state rooms of this hunting lodge lay on the side of the parade court and the east wing was used to accommodate guests. Eventually, the palace was gifted to Maria Theresa because of her fondness for the palace and the grounds. During her reign, the palace became the center of court and political life and the grand hunting lodge was rebuilt and extended into a palatial summer residence.
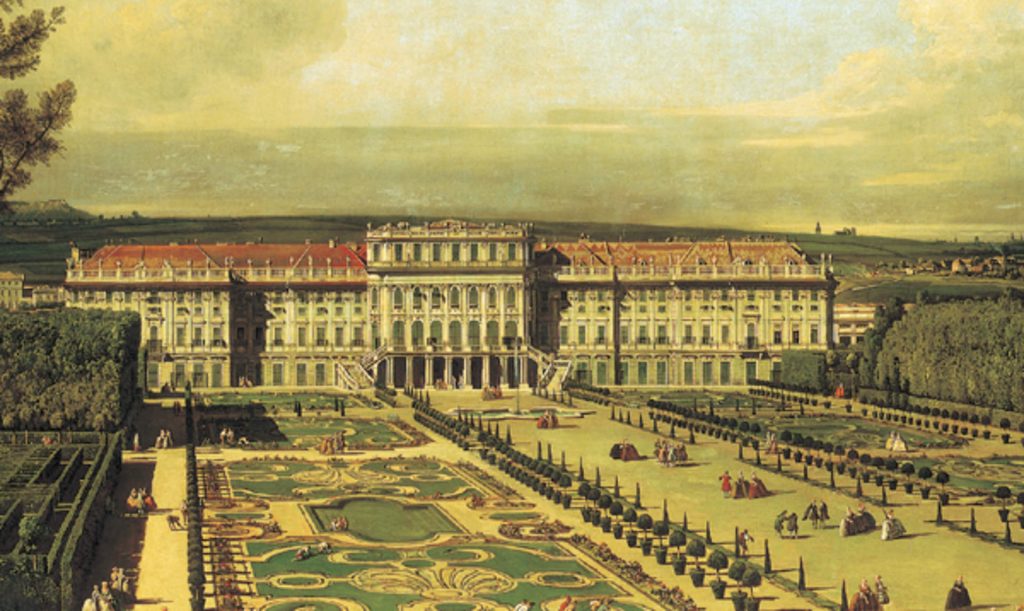
Following Maria Theresa’s death in 1780, the palace remained unoccupied and its use as a summer residence was resumed some time later during the reign of Emperor Franz II (I) (1804–1835). Schönbrunn was occupied twice by Napoleon in 1805 and 1809. In 1814/15, it had become clear that the palace at Schönbrunn urgently needed restoring and that the apartments of the imperial family would have to be refurbished in order to bring them into line with current fashions. During the course of these improvements, the façade was altered- the elaborate Rococo decoration was removed from the façade, reducing it to much plainer forms with only a small number of decorative elements, giving the palace the appearance it retains to this day.
From 1869, in preparation for the impending World’s Fair to be held in Vienna in 1873, work was undertaken on the eighteenth-century Rococo interiors, which were either restored or complemented with Rococo Revival features as an expression of Austrian imperial style.
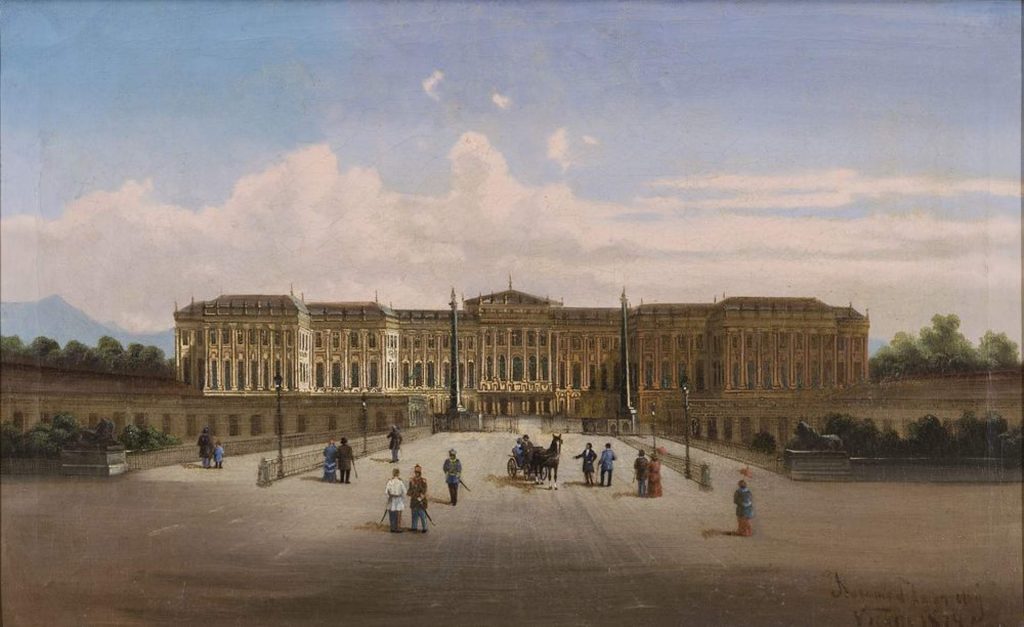
Schönbrunn Yellow
The history of “Schönbrunn Yellow” is an interesting topic for visitors and to architectural scholars. The most recent samples taken from the façade reveal that the former hunting lodge was painted in light shades of orange and brick-red for the blank surfaces with the architectural articulation in white.
During the reign of Maria Theresa, the palace was initially painted in a golden ochre color and then in the 1770s in a light ochre with the articulation in white and light beige.
The court architect during the first half of the nineteenth century used a monochrome grey color in imitation of stone for the façade he had altered to conform to the Neoclassical canon. But from the middle of the nineteenth century, the shade known as Schönbrunn Yellow began to prevail, possibly as a deliberate reference to the era of Maria Theresa.
Ok – history time is over…let’s take a tour! I will sneak photos where I can…picture taking is not allowed so I might miss some rooms.
The first room is The Billiard Room and is the first room that makes up the audience room of the private apartment of Franz Joseph and still have the original decoration and furnishings from the mid 1800s.
The next room is the study (no pic) and the bed chambers of Franz Joseph. The plain, rather modest furnishings provide a stark contrast to the imposing décor of the previous audience chamber and Billiard Room.
The next room – The Staircase Cabinet – served Elizabeth as a study. Here she wrote letters and in her diary as well as composing her poems.
During Elizabeth’s time here, The Marie Antoinette Room served as a dining room. The table is set for a family dinner with Viennese porcelain, Viennese court silverware, and lead crystal glasses.
Set into the white and gold paneling of The Breakfast Cabinet are framed floral medallions, which, it is said, were painted by the mother of Maria Theresa.
The Yellow Salon is the first room of the apartments that face the gardens. It has had several refurbishments during the course of the palace’s history, eventually ending up decorated in the Rococo Revival style of the second half of the 19th century.
The Rosa Room(s) is a room that was made from a combination of one large and two smaller rooms in the 1760s. The room is named after the artist who painted 15 landscape paintings for the room.
The Great Gallery is over 40 m long and 10 m wide and was the ideal setting for court functions. From the mid 18th century onwards, the room was used for balls, receptions, and as a banquet hall.
The Hall of Ceremonies served as a ceremonial hall for family celebrations such as christenings, name-days, birthdays, and weddings.
The Vieux Laque Room was the private study of Franz Stephan which, after his death, his widow had it remodeled as a memorial to her husband.
The décor of The Porcelain Room – somewhat overdone but oddly soothing in its color scheme – dates back to 1763 when Maria Theresa used it as her study. The painted wood paneling and carved blue and white framing was intended to imitate highly prized porcelain.
The Millions Room was so named because of the precious wood paneling made from exotic rosewood that was called “Fekatin” or “Vicatin.”
The Napoleon Room was the bedroom of Franz Stephan and Maria Theresa from 1746 and was renovated several times during the 19th century. It is said that Napoleon slept in the small bed against one of the walls.
That was the end of the tour of the palace. I am always in awe of the opulence of the everyday life of these people. I wonder if they appreciated the beauty of their surroundings or if they just expected their surroundings to be so and were immune to the beauty.
It is time to see the garden – I button my coat and leave color and gold and step out into grey and cold.
