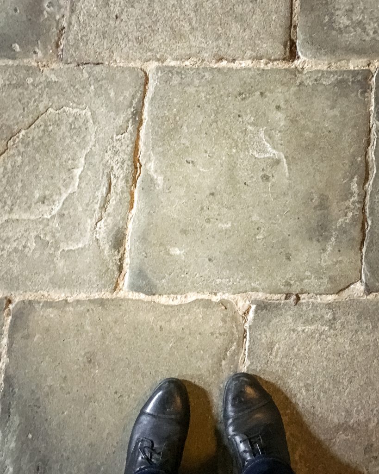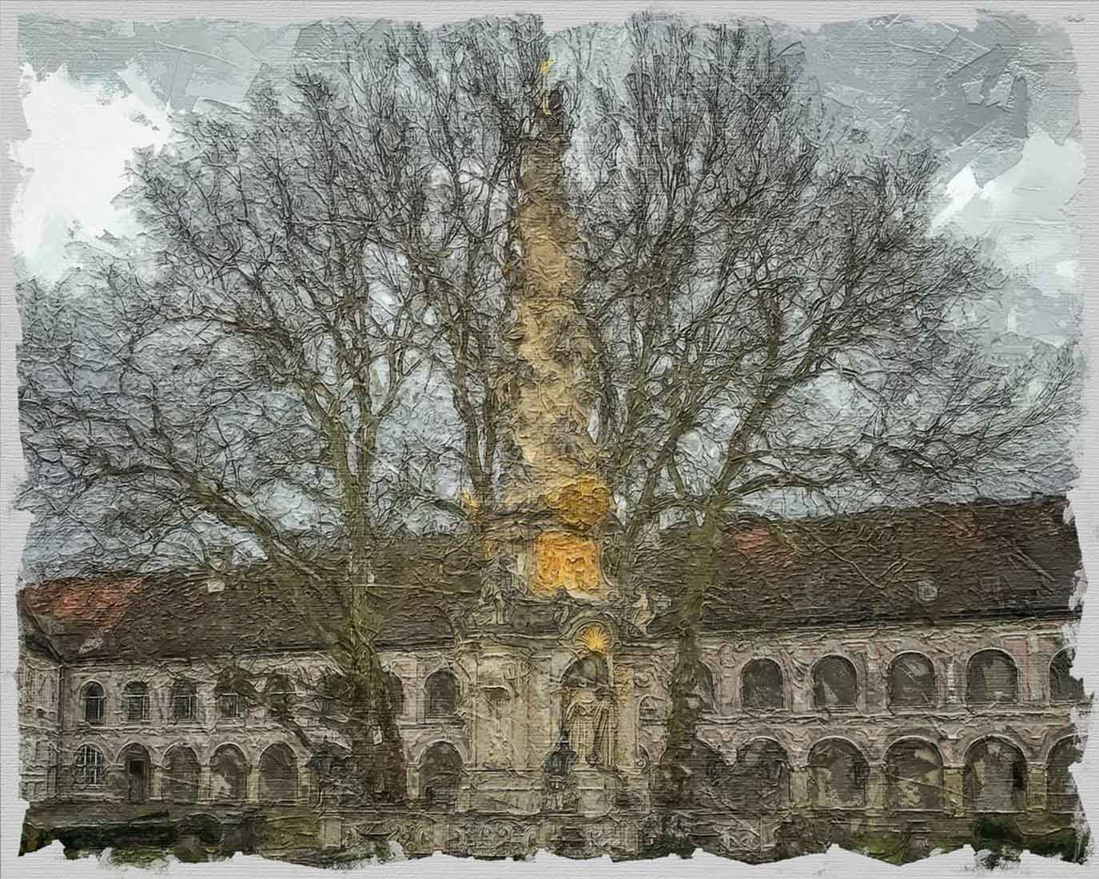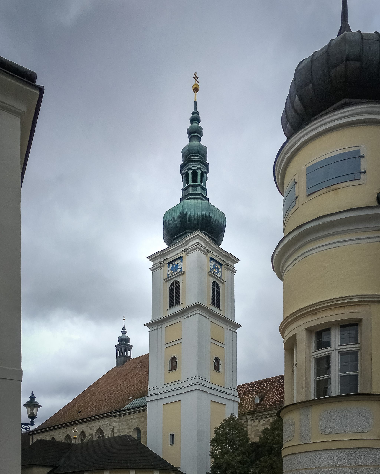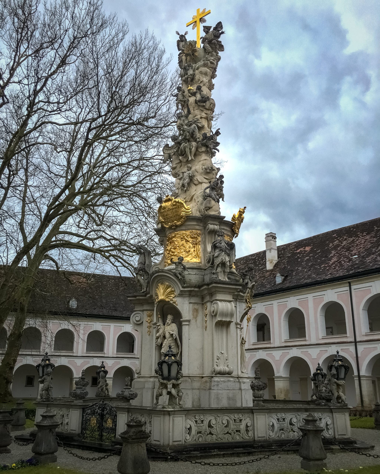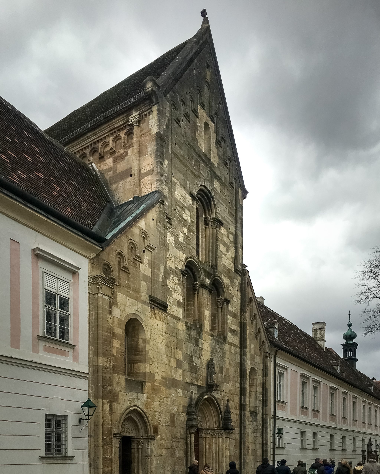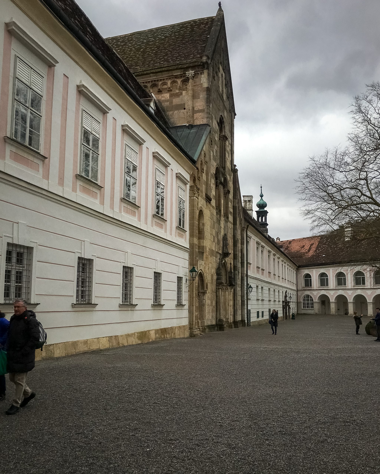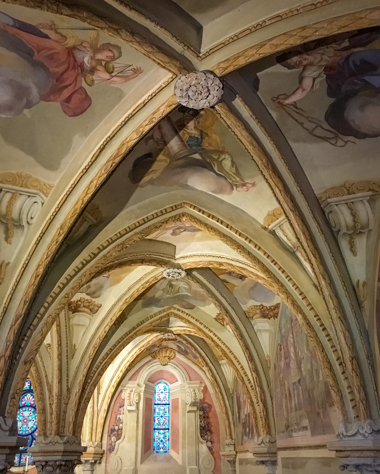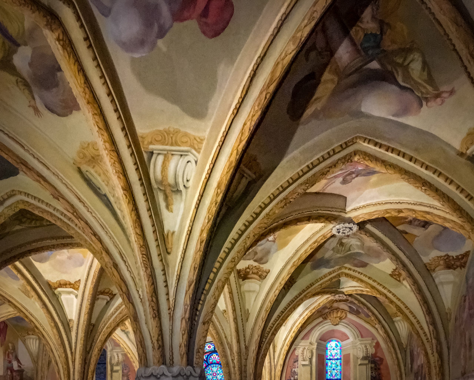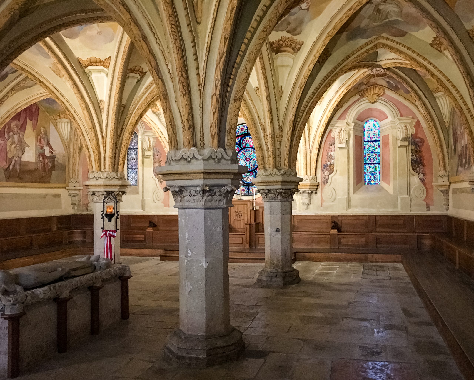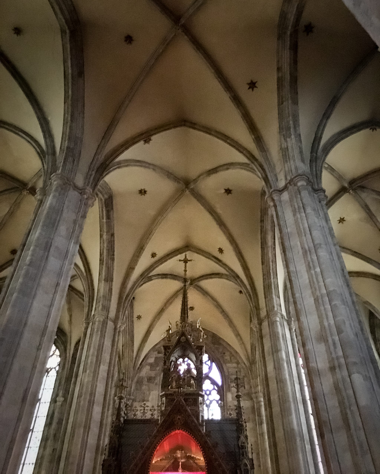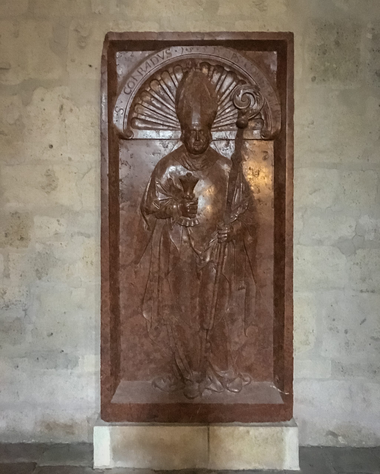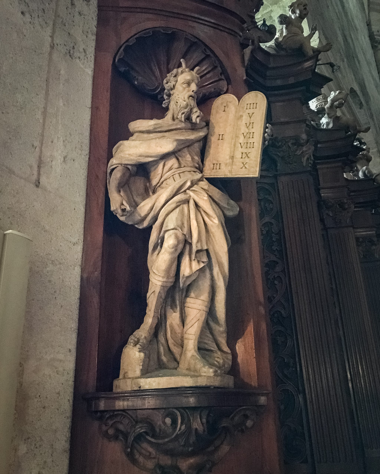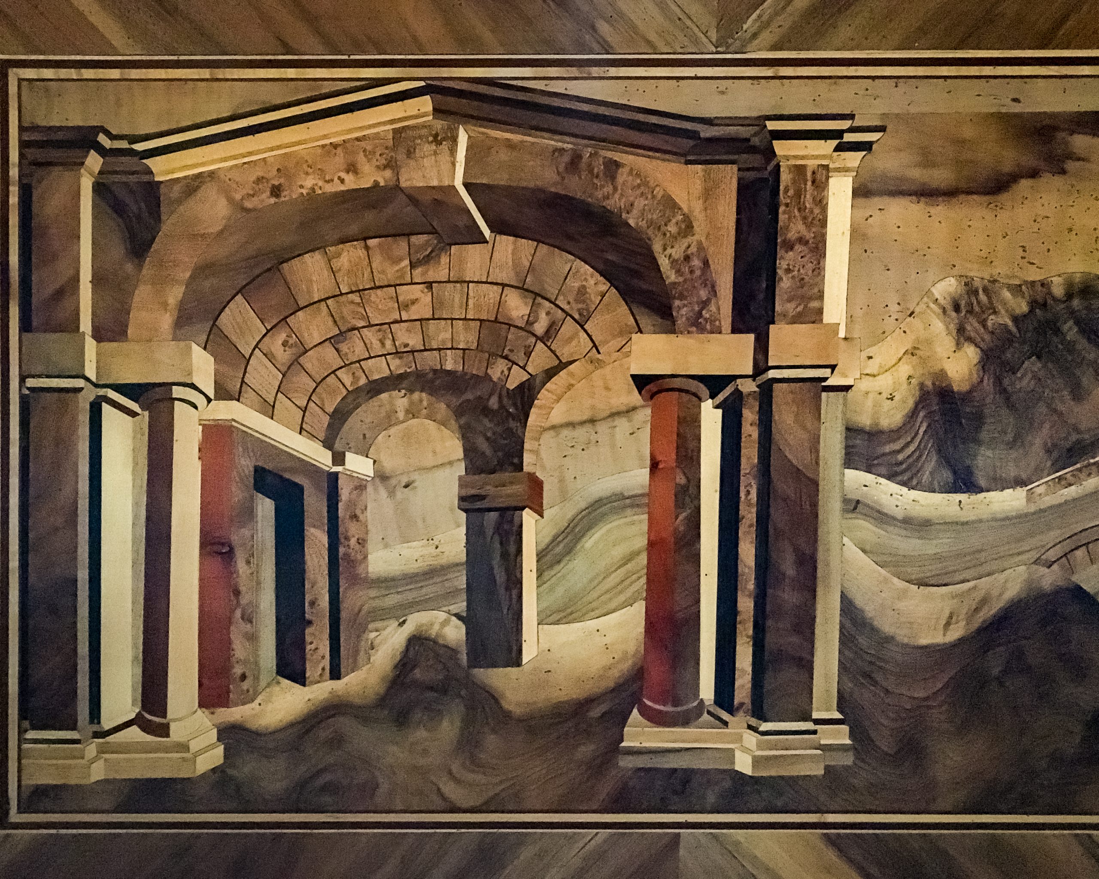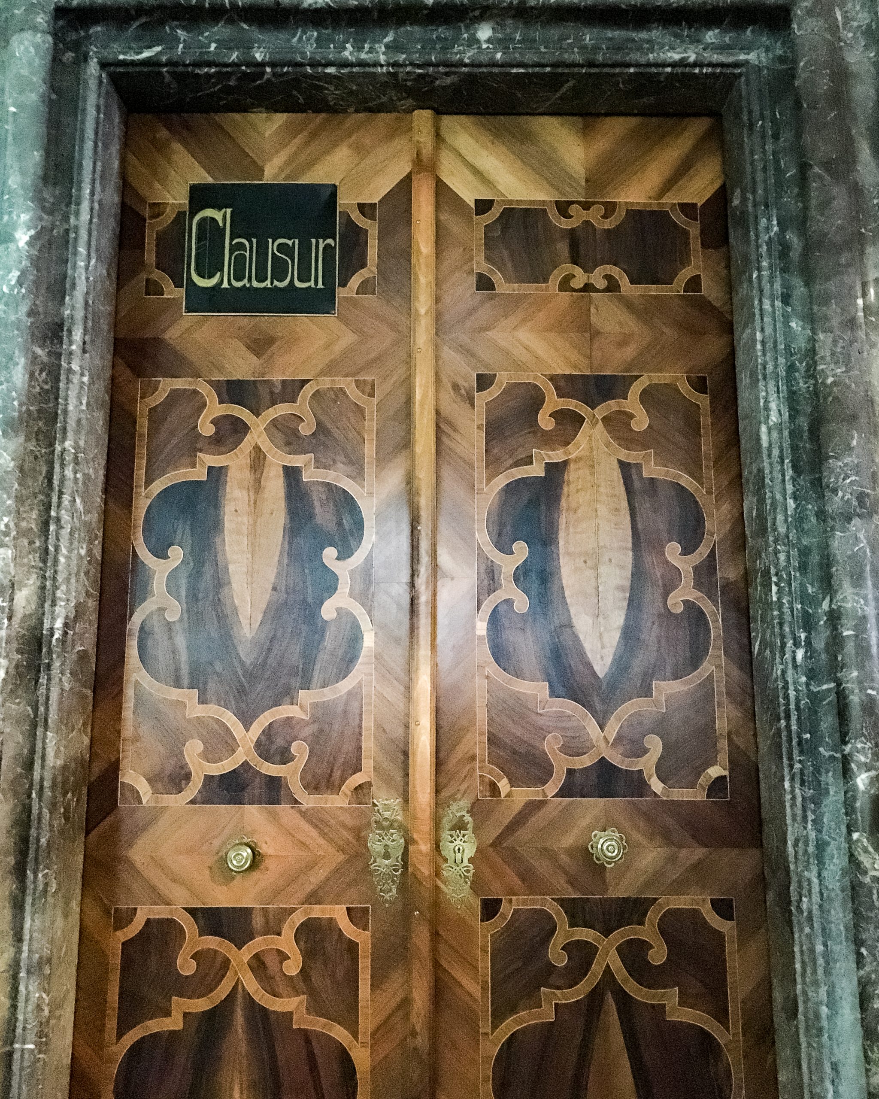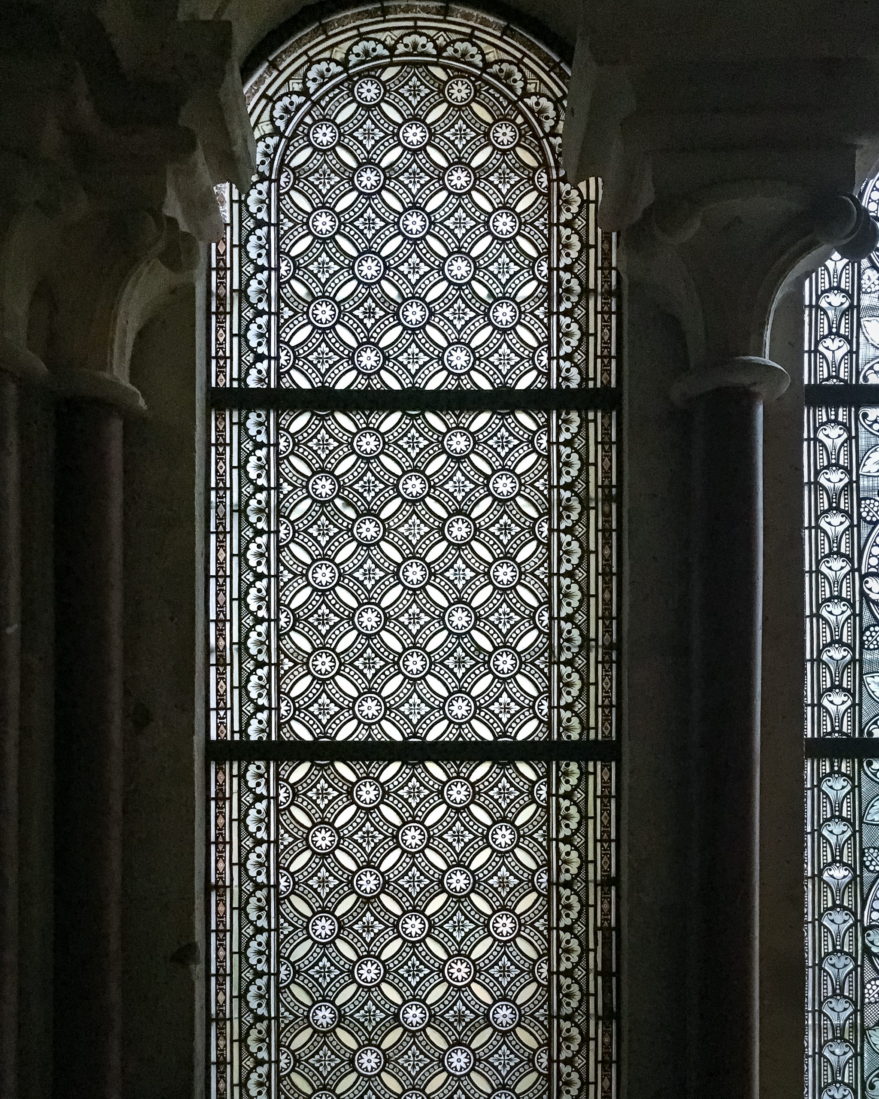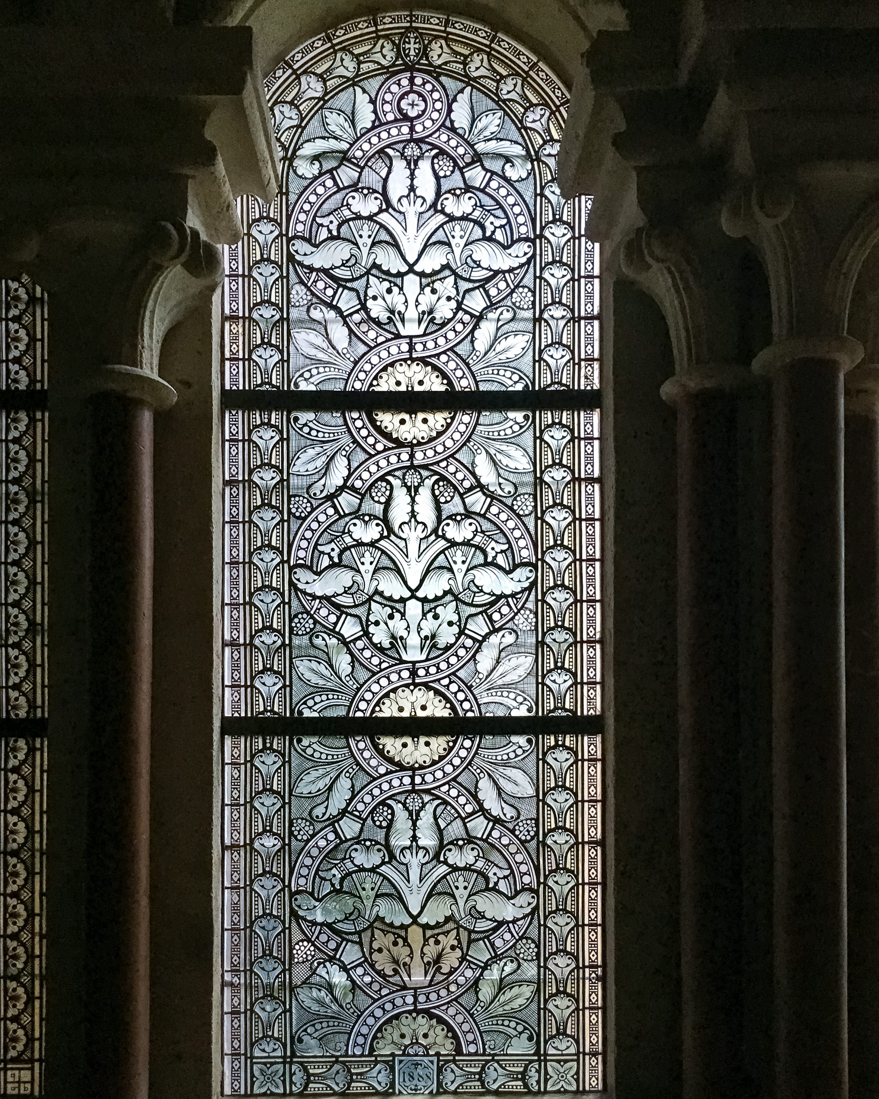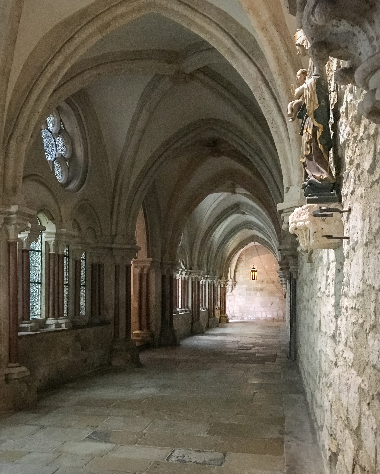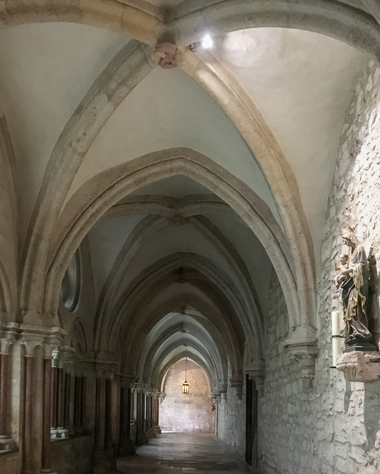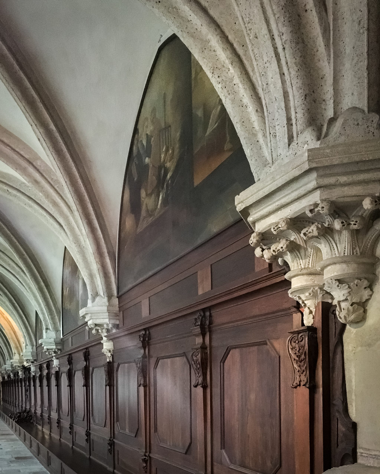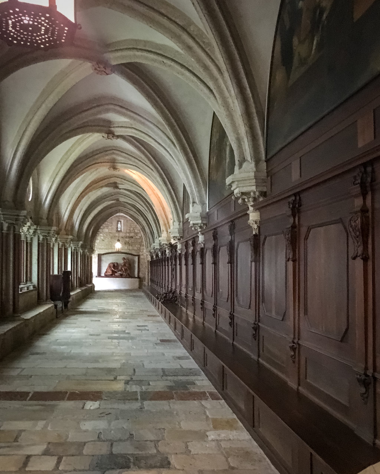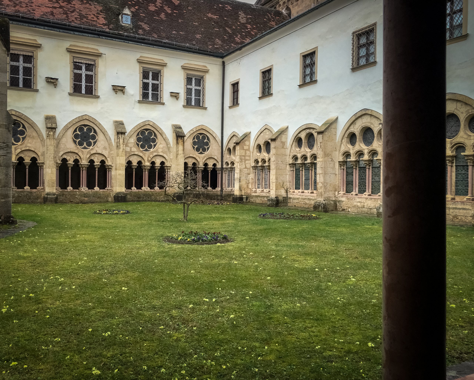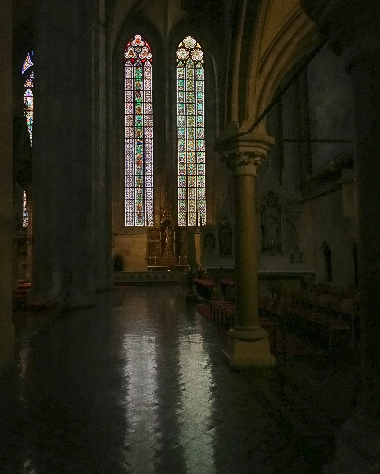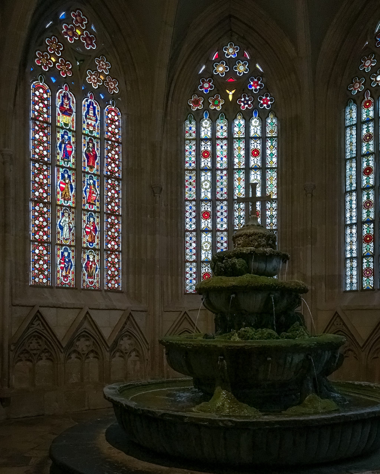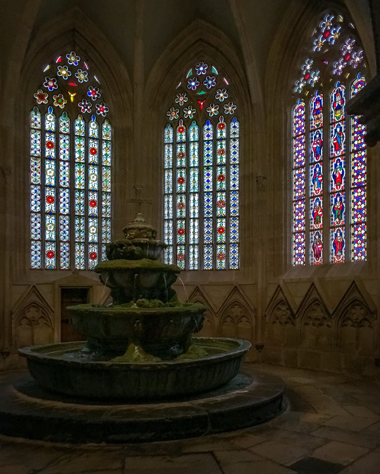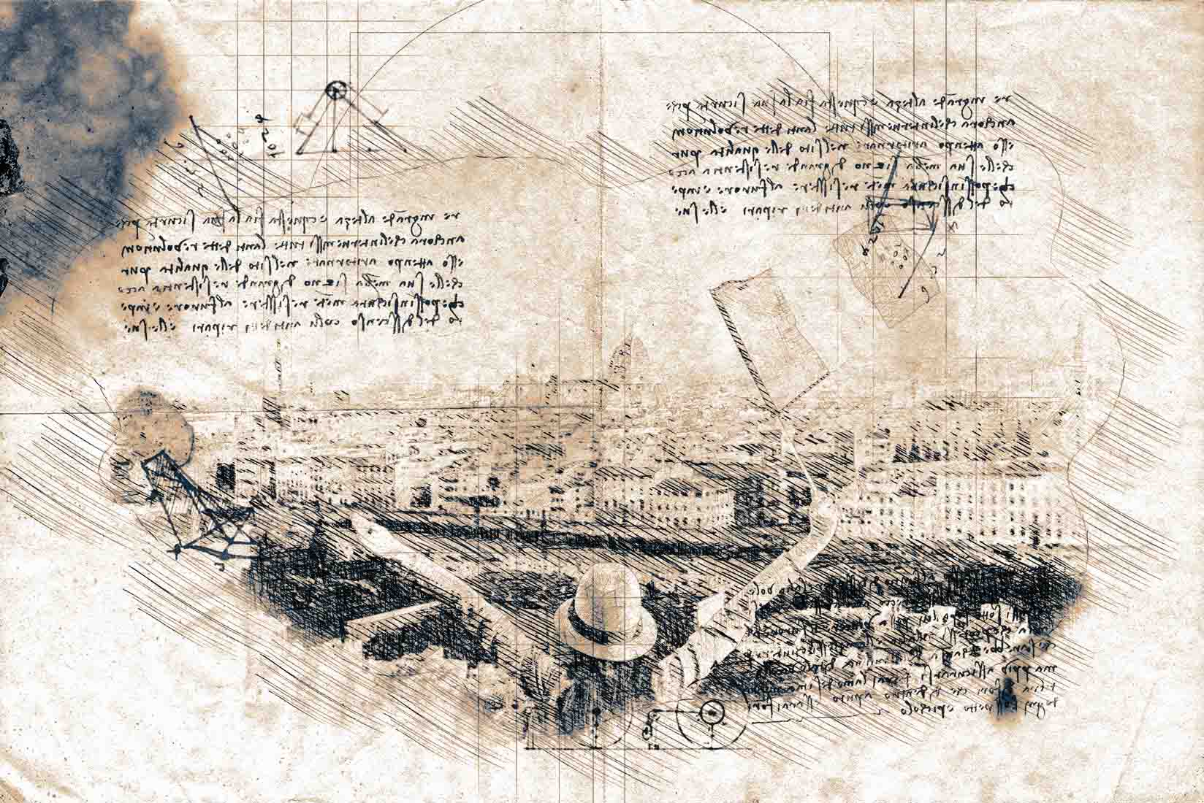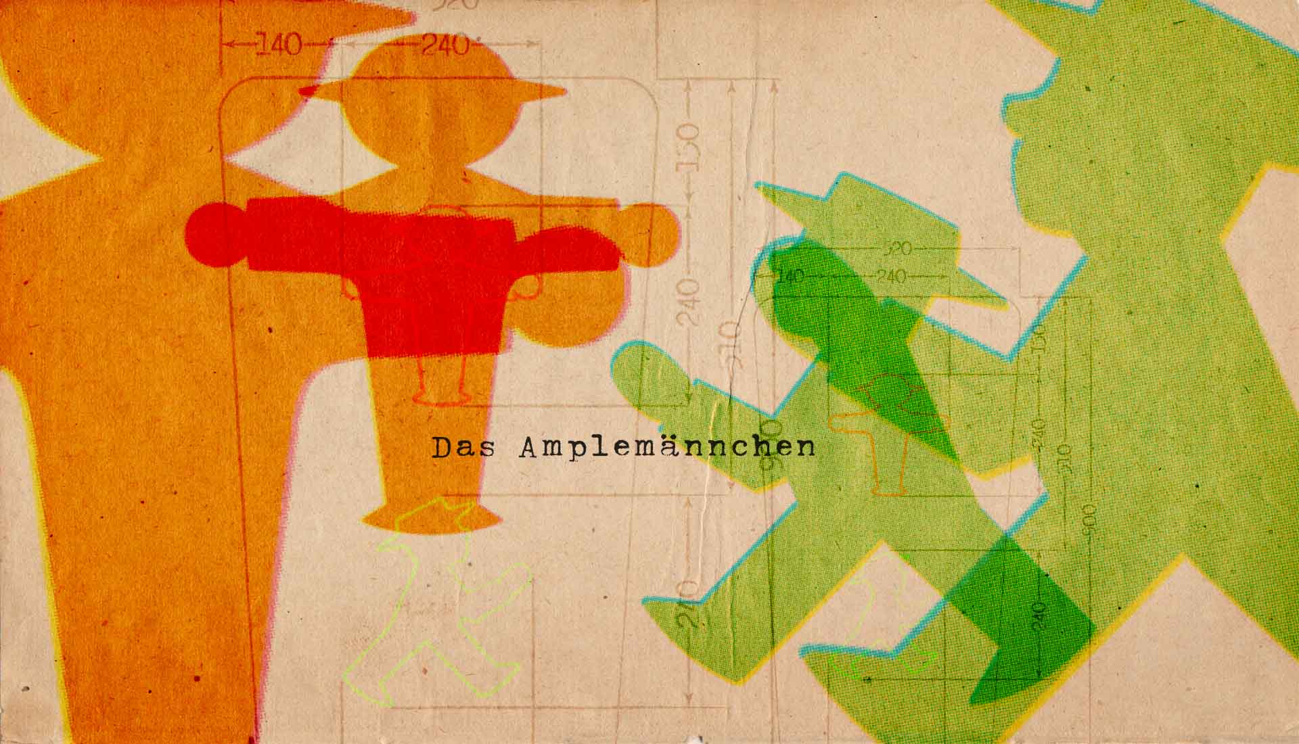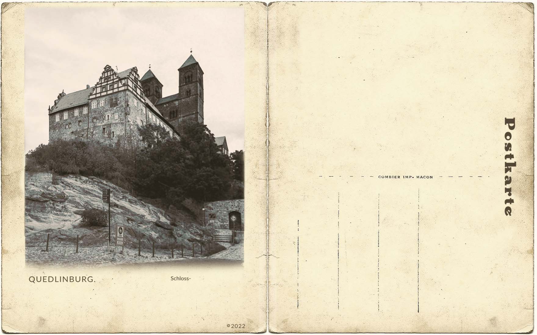ounded in 1133, the Abbey of Heiligenkreuz is the second-oldest Cistercian monastery in the world and the oldest continuously active and inhabited one. The Cistercians live according to “ora et labora – pray and work.” Our tour guide tells us that we must move quickly and stay on schedule - we will just make it before they start services (it is Sunday). As we quickly (and mostly silently) stroll the corridors - stopping periodically at picturesque spots for the making of visual memories - I see several young monks passing through going about their routine.
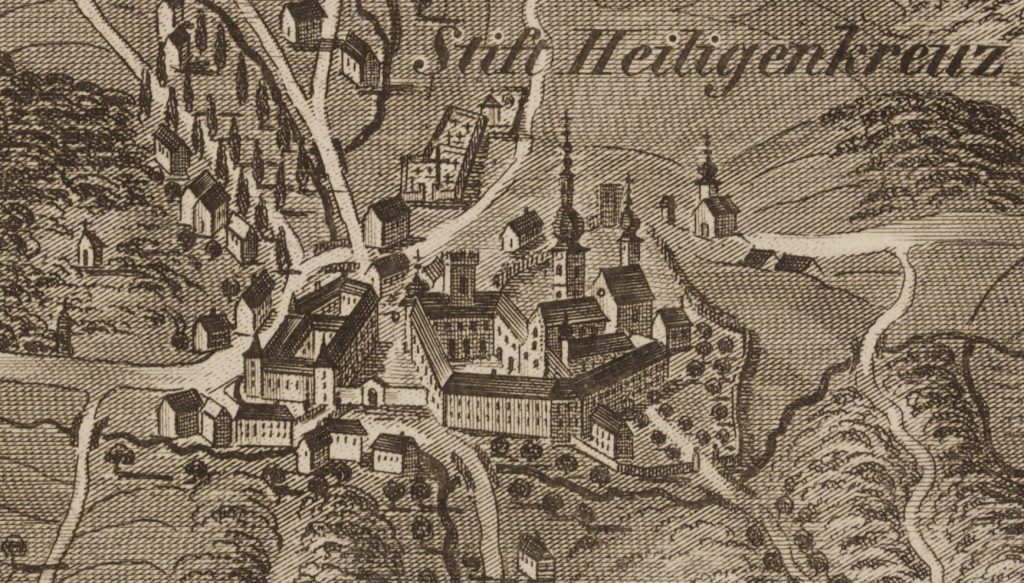
Entrance to the abbey is through a large inner courtyard in which stands a Baroque Holy Trinity Column built in 1739. These columns are religious monuments depicting the Virgin Mary on the top and often built in thanks for the ending of a plague or, in the case of Holy Trinity columns, to celebrate the church and the faith.
The façade, as in most Cistercian churches, shows three simple windows as a symbol for the Trinity. The church combines two styles of architecture. The façade, naves and the transept (dedicated 1187) are Romanesque, while the choir (13th century) is Gothic.
The chapter house was the meeting room of the monks, where at each meeting, at least originally, a chapter of the Holy Scriptures was read. The monks who were entitled to participate in these meetings were called “capitular”. As in almost all monasteries of this type, the chapter house opens from the eastern gallery of the cloister through two windows and a door that cannot be closed, and three steps lead down to it.
The chapter house is divided into nine square bays with four-part ribbed vaults, whose ribs and chords are supported on the walls by cantilever brackets and in the room by four octagonal columns. The present ribs, imposts, and capitals suggest a Baroque reworking. In the east wall, three large circular stained-glass “ox-eyes” directly light the room.
The hall also serves as the burial place of the monastery’s princely patrons from the Babenberg dynasty. Today there are still nine simple grave slabs in the floor. An impressive high tomb was created for Duke Frederick II – the Quarrelsome (!). Baroque frescoes depict people buried in the chapter house.
The austere nave is a rare, and famous, example of Romanesque architecture in Austria. Towards the end of the 12th century, the three-nave basilica was completed in the purest Romanesque style with thick heavy walls and heavy vaulted ceilings with small high windows. Its central nave is richly lit in height by round-arched windows. The reconstruction of the Romanesque complex showed a bend in the axis, of the choir – possibly oriented to the sunrise of Easter Sunday 1133 (March 26) – and the nave to Palm Sunday of that year.
All the naves are divided into ten bays of equal width, covered in the side aisles by semicircular longitudinal columns and in the central nave by typical ribbed vaults. The western gable wall is pierced far above the portal almost at the level of the clerestory by three round-arched windows, a symbol of the Trinity. In the evening, the setting sun bathes the central nave in a mystical light.
Inside the church it is quite cold…much colder than the ambient temperature. I imagine what it must have been like worshiping in the before times in the bone chilling cold.
The Romanesque-Gothic cloister encloses a simply landscaped and lovingly maintained inner courtyard. The north and south galleries are each seven bays long, while the east and west galleries are six bays long. The galleries are divided on the outside by plain rectangular buttresses that support the vaults. Between the supports are four domed windows each and five pairs of red round columns. They are covered by horseshoe-shaped arches, which are topped by large overarching arches – some pointed, some round. Different circular “ox-eyes” are cut out in the arch fields, the very large ones are equipped with rosettes.
The galleries are pure Gothic – the bays are covered with Gothic ribbed vaults. The keystones of the vault ribs are decorated with rosette-like flowers, a small reference to “Paradise.” On the inner sides of the galleries, stone benches were a later addition. One of the galleries is called the “grave entrance” and features the tombstones of benefactors who, in the Middle Ages, donated land, vineyards or other gifts to the monastery.
Another part of the cloister is called the “reading aisle” because this is where the monks gather for a reading. A reader recites a passage from the Rule of Benedict from a wooden pulpit to the convent, which has gathered on wooden benches on the opposite side of the gallery. The reading aisle is glazed with panes, some of which date back to the 13th century. They are decorated with “grisaille” painting in different shades of gray. Unfortunately, the weather has already damaged the valuable panes.
The predecessor of this choir was a much smaller choir in the Romanesque style. The need for room in the choir and its surroundings – especially for the numerous pilgrimage processions – could only be met by a new large-scale construction. Thus, a new high Gothic hall choir was created and is the largest Gothic hall choir of this type in Austria.
The east and north exterior walls are extensively and almost vault-height paneled, with lancet windows and delicate Gothic tracery, a pair in each yoke, and a single, large window in the center yoke of the east wall. About half of the glazing are the preserved originals from around 1290.
From 1612, and to a greater extent after the fire of the Turkish invasion in 1683, the church was considerably remade in the Baroque style. Thus, the large eastern central window was walled up and covered with a massive baroque altar. At the end of the 19th century, however, the hall choir was “purified” and the baroque church furnishings were largely removed to be replaced with fittings in the neo-Gothic style.
The well house in the cloister was the monastery’s only source of drinking water in the Middle Ages. Completed in 1295, the high Gothic nine-cornered room gives the impression of a magnificent chapel with Gothic stained glass windows depicting the Babenberg family and the keystone of the ribbed vault presenting the enthroned Christ and the pyramid-shaped Renaissance fountain made of lead (!).
It is surprising that such an elaborate decoration would grace such an ordinary space that was used for watering and laundry. There are, however, theological reasons for this – it is a reminder to the monks that even ordinary everyday activities are done in the presence of Christ (keystone) and that they always serve God with everything and everywhere.
Shortly, it is time to leave (this is only a 1/2 day tour) and bus back to Vienna. As we leave the Abbey, I wonder about the lives of al those who have trodden these same stones before me.
Back at the State Opera House (where the tour concluded) the tour guide – George – invites anyone from the tour to join him for lunch at Rosenberger Marktrestaurant – I decide to join him (I do not have any other plans for the day) as do one other group.
